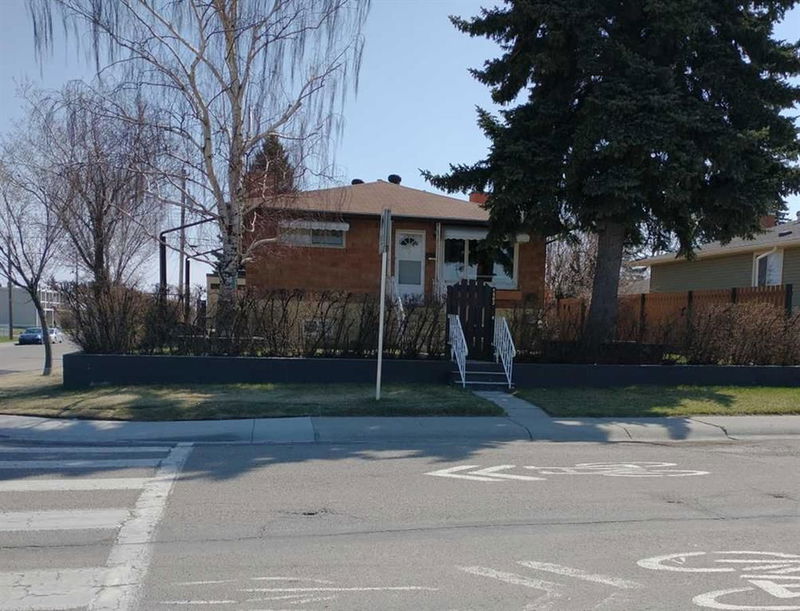Key Facts
- MLS® #: A2165838
- Property ID: SIRC2086356
- Property Type: Residential, Single Family Detached
- Living Space: 930.54 sq.ft.
- Year Built: 1958
- Bedrooms: 3+2
- Bathrooms: 2
- Parking Spaces: 4
- Listed By:
- Easy List Realty
Property Description
For additional information, please click on Brochure button below.
Freshly renovated two bedroom basement unregistered suite with large egress windows, new flooring, a fireplace, a brand new three piece bathroom and a cozy but space efficient kitchen. The three bedroom main floor also features a fireplace in a living room with large windows including a bay window, a kitchen with a skylight and a four piece bathroom. This house would also be perfect as a family home with a solid extra potential income support downstairs. There is a shared basement laundry area with a stackable washer and dryer as well as extra storage space. The property includes a double car brick garage with ample shelving and storage. The house and garage have a hard wired monitored security alarm system with integrated smoke detectors upstairs, in the laundry/furnace room area as well as each basement bedroom. The yard has significant privacy with hedges, gated fencing, a small south facing greenhouse, storage sheds, firewood racks as well as many perennial plants and gardening space. The yard also has an in ground sprinkler system. This home is ideally situated with access to schools (an elementary is across the street and Forest Lawn High School is four blocks away), convenient access to public transport, close to 17th ave with ample shopping, parks and recreation facilities as Bob Bahan pool plus Ernie Starr arena are only a few blocks away. Available for immediate possession!
Rooms
- TypeLevelDimensionsFlooring
- BathroomBasement6' 3.9" x 7' 2"Other
- BathroomMain5' 3" x 6' 11"Other
- Primary bedroomMain10' 8" x 12' 2"Other
- BedroomMain8' 9" x 12'Other
- BedroomMain8' 3" x 10' 9.9"Other
- BedroomBasement11' 5" x 12' 5"Other
- BedroomBasement10' 3.9" x 10' 3.9"Other
- Laundry roomBasement7' 2" x 9' 6"Other
- OtherBasement4' 5" x 6' 9.6"Other
- Living roomMain14' 3" x 15' 8"Other
- Kitchen With Eating AreaMain10' 9" x 11'Other
- Living / Dining RoomBasement10' 3.9" x 13'Other
- KitchenBasement8' x 10' 3.9"Other
Listing Agents
Request More Information
Request More Information
Location
1502 40 Street SE, Calgary, Alberta, T2A 1K2 Canada
Around this property
Information about the area within a 5-minute walk of this property.
Request Neighbourhood Information
Learn more about the neighbourhood and amenities around this home
Request NowPayment Calculator
- $
- %$
- %
- Principal and Interest 0
- Property Taxes 0
- Strata / Condo Fees 0

