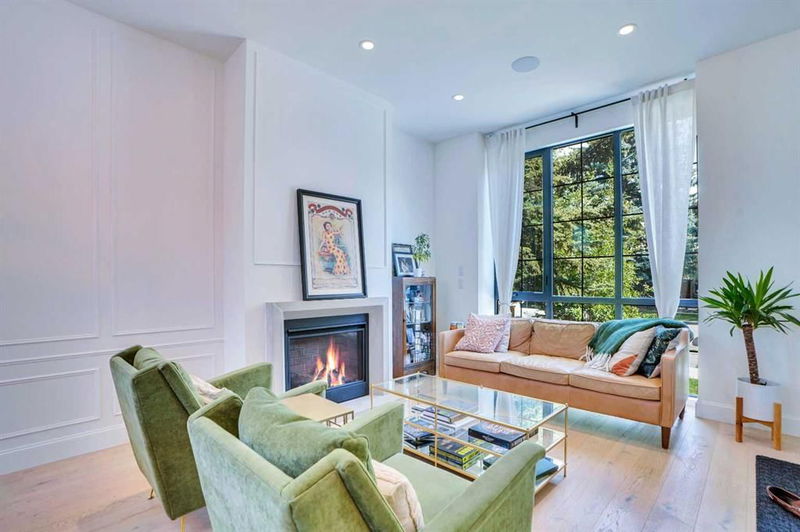Key Facts
- MLS® #: A2162602
- Property ID: SIRC2086310
- Property Type: Residential, Other
- Living Space: 2,107 sq.ft.
- Year Built: 2019
- Bedrooms: 3+1
- Bathrooms: 4+1
- Parking Spaces: 2
- Listed By:
- URBAN-REALTY.ca
Property Description
HIGH-END LUXURY BUILD | STUNNING UNOBSTRUCTED DOWNTOWN VIEWS | CUSTOM CRAFTSMANSHIP | HOME THEATRE ENTERTAINMENT SYSTEM | 4 BEDROOMS | 3 BEDROOMS ALL WITH THEIR OWN EN-SUITES | SPA-LIKE MASTER SUITE | FINISHED BASEMENT | ROUGHED-IN HYDRONIC HEATING I WET BAR | WEST-FACING BACKYARD | DOUBLE DETACHED GARAGE | TREELINED STREET | VERY WALKABLE INNER-CITY COMMUNITY!
You have seen the rest, now see the best! Absolutely stunning, custom home on a quiet treelined street with unobstructed downtown views from the 3rd floor balcony! Quality craftsmanship and attention to detail are evident the moment you step foot inside this elegant home. Incredible upgrades throughout the home range from full bed brick front steps, soaring 10-foot ceilings on the main floor, wide plank hardwood floors, designer lighting, limestone fireplace surround, cleverly integrated storage, built-in speakers, and an exceptional floor plan that maximizes square footage. Sunshine streams in from oversized LUX black windows in the front and rear of the home providing an abundance of natural light. Custom, two tone kitchen is the epitome of high-end luxury, a stunning mix of style and function featuring full-height cabinets with cornice crown mouldings, an oversized fridge, gas cooktop, stone countertops and a large island for hosting gatherings. Limestone fireplace surround, detailed wainscotting throughout, accented by dramatic black windows provide an exquisite focal point in the living room. Herringbone tile floored mudroom with 2 tone built-ins for style and functionality. The upper-level primary bedroom is a true owners retreat boasting oversized patio slider doors and an expansive balcony with incredible downtown views. Not to be outdone, an oversized, custom closet with mirrored armoire and the most lavish ensuite in Bridgeland with a dual vanity, dedicated built-in make-up desk, freestanding deep soaker tub and a 7-foot curb less shower! Both 2nd floor bedrooms also have their own ensuites as well as large closets! 2nd floor is rounded out by a loft flex space. Extended foundation in the basement allows for an oversized, incredibly large media space for movie and games nights accented by custom white oak wet bar. Basement also has roughed-in hydronic heating in the floors. Book your showing today as this one won’t last long!
Rooms
- TypeLevelDimensionsFlooring
- Primary bedroom3rd floor13' 9.6" x 17' 6.9"Other
- Ensuite Bathroom3rd floor16' 9.6" x 17' 6.9"Other
- Walk-In Closet3rd floor7' 9" x 9' 11"Other
- Flex Room2nd floor13' 9" x 15' 5"Other
- Bedroom2nd floor11' 9.9" x 10' 9.6"Other
- Bedroom2nd floor13' 9.6" x 12' 9"Other
- Ensuite Bathroom2nd floor5' x 9'Other
- Ensuite Bathroom2nd floor5' 5" x 9' 2"Other
- Laundry room2nd floor7' 3" x 5' 9"Other
- BathroomMain4' 8" x 4' 11"Other
- Living roomMain12' 6" x 14' 9.9"Other
- Dining roomMain13' 6.9" x 8' 3"Other
- KitchenMain13' 9.9" x 13' 11"Other
- BedroomBasement10' 8" x 8' 6"Other
- BathroomBasement6' x 8' 5"Other
- Walk-In ClosetBasement5' 5" x 8' 6"Other
- Media / EntertainmentBasement16' 5" x 15' 8"Other
Listing Agents
Request More Information
Request More Information
Location
229 11a Street NE, Calgary, Alberta, T2E 4N9 Canada
Around this property
Information about the area within a 5-minute walk of this property.
Request Neighbourhood Information
Learn more about the neighbourhood and amenities around this home
Request NowPayment Calculator
- $
- %$
- %
- Principal and Interest 0
- Property Taxes 0
- Strata / Condo Fees 0

