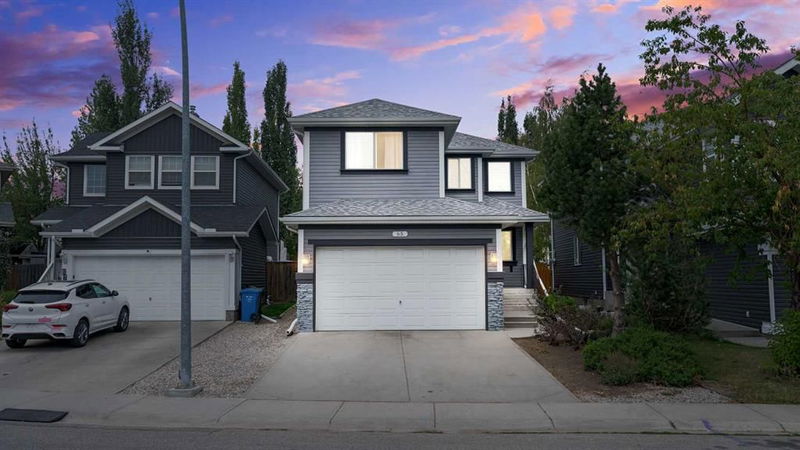Key Facts
- MLS® #: A2164700
- Property ID: SIRC2086272
- Property Type: Residential, Single Family Detached
- Living Space: 1,498.47 sq.ft.
- Year Built: 2000
- Bedrooms: 4+1
- Bathrooms: 2+1
- Parking Spaces: 4
- Listed By:
- eXp Realty
Property Description
THIS IS YOUR CHANCE to own a beautiful Jayman custom built home! With plenty of love packed into this 5 Bedroom, 2.5 Bath property, it has plenty of updates to enjoy within the peaceful community of Bridlewood. A block away from Bridlewood School, and a short walk from other amenities (Sobeys, Tim Horton's & More!) this home has everything you could want to have a safe, comfortable space for your family. Other area features include access to Transit & LRT, proximity to the YMCA, Libraries, & Fish Creek Park. You'll be greeted by a grand-feeling entrance, with beautiful French pocket doors, expanding into a spacious open-floor style Living Area & Kitchen featuring a large Island with full quartz countertops. Upstairs you'll find 4, yes 4 bedrooms, and an UPSTAIRS LAUNDRY room with updated pedestal Washer & Dryer. With plenty of space for a work-from-home setup, or for the kids to have their own room, you'll still have plenty of space with the beautiful Primary Bedroom & Ensuite. The downstairs features plenty of storage space, a bathroom rough-in for future planning, and a private bedroom & lounge room (with egress windows!). All this to be wrapped up nicely with a large back deck, with plenty of seating and hosting areas with a BBQ Gas-line, for plenty of hosting. Updates include Kitchen Upgrades (2019) & Appliances (2022/23), High-Efficiency Furnace (2019), Electric Hot Water Tank (2022), Roof/Shingles (2020). Call your favourite Realtor today and book your showing today! Easy to show, pleasure to view!
Rooms
- TypeLevelDimensionsFlooring
- BathroomMain5' 6" x 4' 5"Other
- Dining roomMain4' 11" x 11' 2"Other
- FoyerMain10' 6" x 8' 6.9"Other
- Kitchen With Eating AreaMain15' 9.6" x 11' 2"Other
- Living roomMain15' 3.9" x 13' 9"Other
- Porch (enclosed)Main5' 9" x 9' 11"Other
- Ensuite BathroomUpper7' 9.9" x 7' 11"Other
- BathroomUpper5' 3" x 7' 9"Other
- BedroomUpper9' 11" x 12' 9.9"Other
- BedroomUpper12' 8" x 9' 3"Other
- BedroomUpper8' 9.9" x 10' 11"Other
- Primary bedroomUpper17' x 11' 2"Other
- BedroomLower10' 3" x 11' 8"Other
- PlayroomLower14' 11" x 11' 6.9"Other
- StorageLower4' 5" x 7' 6"Other
- UtilityLower10' 9.6" x 9' 11"Other
Listing Agents
Request More Information
Request More Information
Location
65 Bridlepost Green SW, Calgary, Alberta, T2Y 4A1 Canada
Around this property
Information about the area within a 5-minute walk of this property.
Request Neighbourhood Information
Learn more about the neighbourhood and amenities around this home
Request NowPayment Calculator
- $
- %$
- %
- Principal and Interest 0
- Property Taxes 0
- Strata / Condo Fees 0

