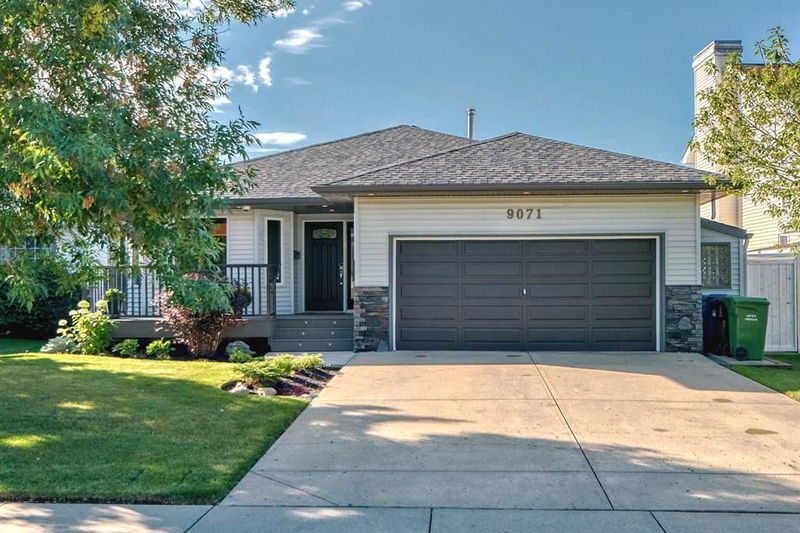Key Facts
- MLS® #: A2164827
- Property ID: SIRC2085307
- Property Type: Residential, Single Family Detached
- Living Space: 1,586.40 sq.ft.
- Year Built: 1992
- Bedrooms: 2+1
- Bathrooms: 3
- Parking Spaces: 4
- Listed By:
- RE/MAX Real Estate (Central)
Property Description
A True Gem is this beautifully updated + fully finished walk-out bungalow with over 2650 sqft of developed living space, an oversized double attached garage, a south backyard and all on a mature treed + professionally landscaped yard in popular Scenic Acres. This house was renovated down to the studs in 2012 including the removal of the Poly B plumbing and will be sure to impress! As you walk up to this lovely home you will notice it's quaint front porch with stone exterior and a stylish front door leading you inside. From there you are greeted by rich Brazilian Cherry Hardwood which is thru-out the mainfloor, a front formal dining room with bay windows plus an alcove for a hutch, and a main floor laundry area with roll out pantries off the garage mudroom. The kitchen has been completely opened up / remodelled and features all soft close drawers & stylish shaker style cabinets, a large centre island with seating area, separate prep sink, all high end stainless steel appliances including a built-in oven, built-in microwave and induction stove. Just off the kitchen is a cozy dining area facing a 2 way custom built decorative fireplace with additional built-in storage, which leads to the well-lit and large living room that features patio doors walking out to the south exposed rear deck, of which consists of privacy screening and expands the entire rear of the house, including a newer staircase leading down to the yard. The primary bedroom on the main floor is a true retreat with it's large walk-in closet & newer ensuite that features infloor heat in both, a double sink vanity and an oversized dual-headed custom built shower. A full 4 piece renovated bathroom and a large second bedroom complete this wonderful main floor. As you head downstairs you will notice how nice and open the basement is with it's big windows, two large rec rooms, 3rd full bedroom, another den/office, another renovated bathroom with infloor heat + good storage. As you walk-out the lower area you will see the jacuzzi hot tub which is included, a separate patio area for lounging or having backyard fires and a nicely landscaped backyard with underground sprinklers and that should be featured in a 'most beautiful yards' magazine. Just some of the additional upgrades include, new insulation in the ceiling and walls, all new windows, central air conditioner, new roof, jacuzzi style hot tub in the lower patio area, underground sprinklers with drip water for plants, new electrical including a new panel, wired for data and sound thru-out, quartz countertops, Polyaspartic floor coating in the oversized attached garage, which is also insulated/drywalled and comes with 220v and extra storage, recently painted fence, duradecking and new railing on the rear deck, composite decking on the front porch, dimmers on all light switches, extra built in storage in Island and bar area. Come see this great home and property for yourself, call your favorite Realtor today to view!
Rooms
- TypeLevelDimensionsFlooring
- KitchenMain12' 9" x 15' 2"Other
- Breakfast NookMain14' 9" x 8'Other
- Living roomMain15' 5" x 15' 3"Other
- BalconyMain37' 9" x 10'Other
- Primary bedroomMain12' 9.9" x 15' 5"Other
- Ensuite BathroomMain8' 9.6" x 9' 6.9"Other
- Walk-In ClosetMain7' 11" x 4' 6.9"Other
- BathroomMain7' 9.9" x 4' 11"Other
- BedroomMain11' 5" x 11' 8"Other
- StorageBasement12' 9.6" x 17' 5"Other
- UtilityBasement13' 5" x 15' 11"Other
- DenBasement12' 8" x 11' 5"Other
- PlayroomBasement21' 2" x 11' 6.9"Other
- Family roomBasement25' 8" x 13' 6"Other
- BedroomBasement13' 9.9" x 11' 2"Other
- Ensuite BathroomBasement6' 9" x 11' 5"Other
- EntranceMain5' 11" x 4' 5"Other
- Dining roomMain10' 9" x 12' 11"Other
- Mud RoomMain2' 9.9" x 9' 6"Other
- Laundry roomMain3' 2" x 9' 5"Other
Listing Agents
Request More Information
Request More Information
Location
9071 Scurfield Drive NW, Calgary, Alberta, T3L 1L3 Canada
Around this property
Information about the area within a 5-minute walk of this property.
Request Neighbourhood Information
Learn more about the neighbourhood and amenities around this home
Request NowPayment Calculator
- $
- %$
- %
- Principal and Interest 0
- Property Taxes 0
- Strata / Condo Fees 0

