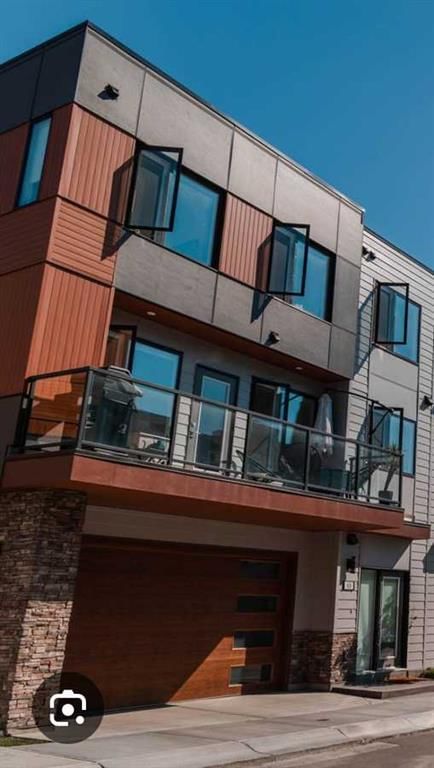Key Facts
- MLS® #: A2165552
- Property ID: SIRC2085289
- Property Type: Residential, Condo
- Living Space: 1,574 sq.ft.
- Year Built: 2024
- Bedrooms: 3
- Bathrooms: 2+1
- Parking Spaces: 2
- Listed By:
- Easy List Realty
Property Description
For additional information, please click on Brochure button below. Discover contemporary living at its finest with this brand-new townhouse, perfectly designed to combine style, functionality, and comfort. Located in an excellent SW location, just minutes from Canada Olympic Park, this home offers the best of urban convenience and suburban tranquility. Key Features: Double Attached Garage Open Concept Design: Experience a seamless flow between living spaces, ideal for entertaining and family gatherings. Main floor office. Gourmet Kitchen: Enjoy a spacious kitchen featuring granite countertops, a central island, all appliances included. Large Deck off the kitchen for Entertaining and taking in the outdoor views. Cozy Fireplace: The living room boasts a stylish fireplace, perfect for cozying up during cooler months. Spacious Bedrooms: Three generously sized bedrooms upstairs, including an upgraded master ensuite. Guest Bathroom and Upstairs Laundry More Info: Discover this dream home in this brand-new 2-storey townhouse, featuring: 1,574 sq. ft. of thoughtfully designed living space. Double attached garage for convenience. Prime SW location, steps away from Canada Olympic Park. Highlights. Location: Nestled in 160 acres of environmental reserve. Outdoor: 17 km of hiking and biking trails at your doorstep. Convenience: 5-minute walk to urban amenities, including the new Farmers Market. Contemporary colour palette throughout Experience the perfect blend of nature and urban living in the highly sought-after Trinity Hills community. Don't miss this opportunity to own the beautiful Birch Model townhome!
Rooms
- TypeLevelDimensionsFlooring
- KitchenMain7' 3.9" x 7' 3.9"Other
- Living roomMain11' 9.6" x 17' 6"Other
- Dining roomMain7' 9.6" x 13' 6.9"Other
- Primary bedroom2nd floor11' 9" x 10' 9.6"Other
- Bedroom2nd floor9' 9.6" x 10'Other
- Bedroom2nd floor10' 3" x 10'Other
- DenMain7' 11" x 7' 3.9"Other
- BathroomMain0' x 0'Other
- Bathroom2nd floor0' x 0'Other
- Ensuite Bathroom2nd floor0' x 0'Other
Listing Agents
Request More Information
Request More Information
Location
1435 Na'a Drive SW #608, Calgary, Alberta, T3H 6H7 Canada
Around this property
Information about the area within a 5-minute walk of this property.
Request Neighbourhood Information
Learn more about the neighbourhood and amenities around this home
Request NowPayment Calculator
- $
- %$
- %
- Principal and Interest 0
- Property Taxes 0
- Strata / Condo Fees 0

