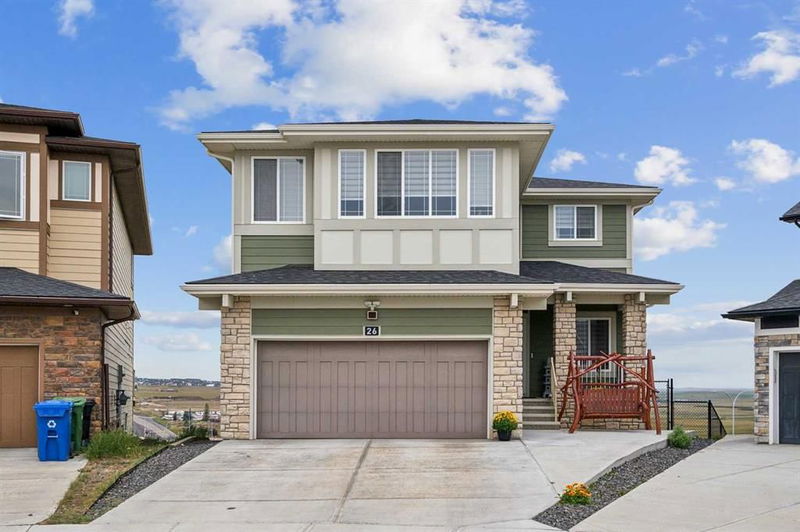Key Facts
- MLS® #: A2164453
- Property ID: SIRC2085275
- Property Type: Residential, Single Family Detached
- Living Space: 2,642.13 sq.ft.
- Year Built: 2016
- Bedrooms: 3+2
- Bathrooms: 3+1
- Parking Spaces: 4
- Listed By:
- Royal LePage Solutions
Property Description
VIEWS! VIEWS! VIEWS! THE VIEWS DON'T END - FROM EVERY LEVEL OF THIS STUNNING HOME; THE RIDGE, CANAL and PONDS - WITH BREATHTAKING LIGHTS IN THE EVENING! Watch wildlife during the day and hear them at night.This 5 Bedroom Executive Home with wonderful walkout offers it all - with over 3500 sq ft of living space! Located in NW Calgary's highly coveted Evanston - on "THE RIDGE" - close to schools, transit, medical offices, shopping and restaurants - Evanston offers "it all". The main level offers a bright and open ambiance with an abundance of windows and natural sunlight. The vaulted ceilings are a show stopper and the sparkling kitchen offers a perfect setting for entertaining and practicality. Main floor office/den leads to the elegant living room with a splendid gas fireplace floor to ceiling feature wall! A large kitchen featuring an entertainment island, stainless appliances, cappuccino cabinetry and convenient walk-through pantry. Giant windows make this entire area bright all day, and hard to walk away from whatever you're staring at outside! The "mud room" offers ease of organization with "cubby-like" units for optimal organization. Upstairs, the spacious primary bedroom offers more beautiful views, an elegant 5-piece ensuite and a roomy Walk-in-closet. Two additional bedrooms share the four-piece bathroom. One of the most popular areas of the home - the second floor BONUS ROOM - roomy and spacious for games night, sleepovers and watching the late night news. At the far end of the hall is a convenient space for a workstation. The developed downstairs with walkout offers the perfect area for the University Student, Mom-in-Law, or visiting guests. The Family/recreation room with kitchenette and fridge allows one privacy for a work -out or hobbies. Bedroom with attached 3-piece bath and oversize Walk-In Closet, and Media Room/bedroom makes this entire lower level comfortable and roomy enough for two people. The private tranquil walkout patio is lovely and perfect for an evening beverage and bird watching. Airconditioning throughout the home, shows 10/10! OPEN HOUSE this SATURDAY AND SUNDAY, SEPTEMBER 14 & 15, NOON - 2:00 pm.
Rooms
- TypeLevelDimensionsFlooring
- BathroomMain4' 11" x 5'Other
- DenMain11' 11" x 10' 9.9"Other
- Dining roomMain7' 6" x 15' 9.6"Other
- FoyerMain9' 5" x 7' 6.9"Other
- KitchenMain14' 6" x 15' 3.9"Other
- Laundry roomMain5' 6" x 9' 9"Other
- Living roomMain15' 3.9" x 166'Other
- Mud RoomMain8' 9" x 5' 3.9"Other
- PantryMain8' 3" x 5' 3.9"Other
- Bathroom2nd floor4' 11" x 8' 2"Other
- Ensuite Bathroom2nd floor11' 5" x 14' 11"Other
- Bedroom2nd floor11' 5" x 14' 11"Other
- Bedroom2nd floor12' 9.6" x 11' 6.9"Other
- Family room2nd floor166' 6" x 19'Other
- Home office2nd floor10' 9" x 6' 9.6"Other
- Primary bedroom2nd floor17' 8" x 15' 6"Other
- Walk-In Closet2nd floor7' 3" x 7' 9.6"Other
- BathroomBasement5' x 8' 9.9"Other
- OtherBasement1' 9.9" x 10' 2"Other
- BedroomBasement9' 9.9" x 13' 9.9"Other
- PlayroomBasement19' 8" x 15' 6.9"Other
- BedroomBasement14' 9.6" x 17'Other
Listing Agents
Request More Information
Request More Information
Location
26 Evansborough View NW, Calgary, Alberta, T3P 0R2 Canada
Around this property
Information about the area within a 5-minute walk of this property.
Request Neighbourhood Information
Learn more about the neighbourhood and amenities around this home
Request NowPayment Calculator
- $
- %$
- %
- Principal and Interest 0
- Property Taxes 0
- Strata / Condo Fees 0

