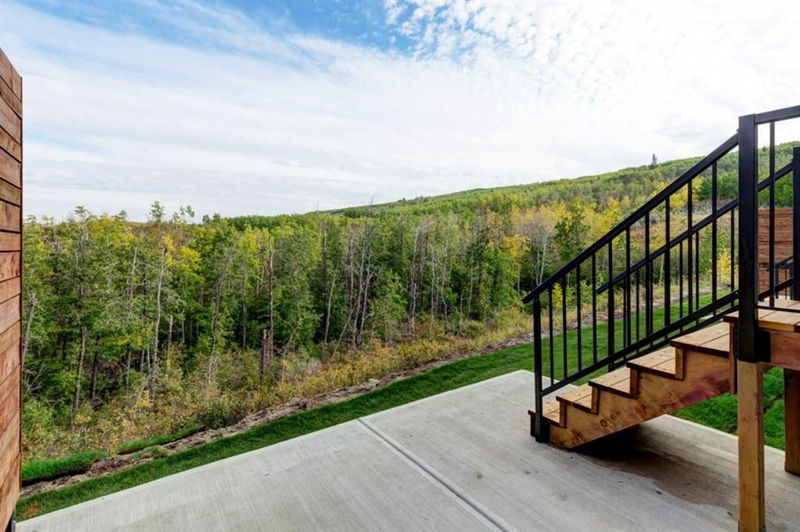Key Facts
- MLS® #: A2163191
- Property ID: SIRC2085253
- Property Type: Residential, Condo
- Living Space: 1,425.62 sq.ft.
- Year Built: 2021
- Bedrooms: 3
- Bathrooms: 2+1
- Parking Spaces: 4
- Listed By:
- Real Estate Professionals Inc.
Property Description
Front Row Seats to Natures Spectacular Show!! BACKS ON THE RAVINE!! Situated on the Paskapoo slopes boarding Winsport/C.O.P. Perfect for so many types of Buyers! No GST! Open and bright with $20,000 in upgrades! This 3 bedroom 2.5 baths has a view from every window! The main floor offers a huge double car garage with parking for 4 cars total and an office/ gym/4th bedroom! On the main floor you will be instantly taken by the glorious ravine views! Open concept large kitchen and designated large dining area! Enjoy the large back patio while watching the birds, deer, moose, lions, tigers and bears Oh MY!! Upstairs features 2 full baths, 3 bedrooms and insuite laundry! master suite has tons of room for King size furniture, not to mention the king sized view of the downtown city scape!! Serenity in the city! with only 3 communities to get downtown and a few minutes to hop on the highway and head to the world famous Rocky Mountains! This new area will be closely intertwined with bike paths to Trinity hills , Medicine hill, and Greenwich. (Shops, grocery, farmers market, outdoor shops, micro brewery, cinema, ski hill, tubing and mountain biking in the summer! ) Perfect location for a vacation home in the city! Perfect for the active person or family! TAKE the opportunity to drive around the community! There is a huge park for kids right beside the complex, a new superstore in Bowness, not to mention the jaw dropping Bowness park at your footsteps.
Rooms
Listing Agents
Request More Information
Request More Information
Location
50 Na'a Heights SW, Calgary, Alberta, T3H 6C4 Canada
Around this property
Information about the area within a 5-minute walk of this property.
Request Neighbourhood Information
Learn more about the neighbourhood and amenities around this home
Request NowPayment Calculator
- $
- %$
- %
- Principal and Interest 0
- Property Taxes 0
- Strata / Condo Fees 0

