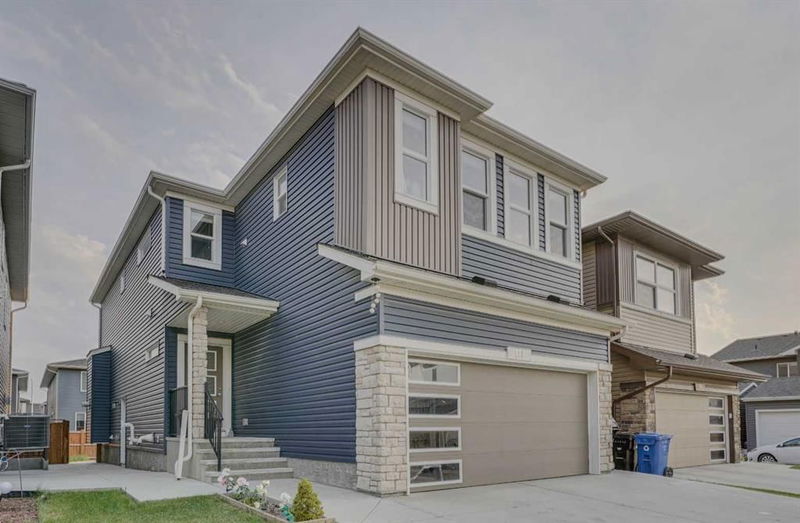Key Facts
- MLS® #: A2164946
- Property ID: SIRC2085240
- Property Type: Residential, Single Family Detached
- Living Space: 2,302.58 sq.ft.
- Year Built: 2018
- Bedrooms: 5+2
- Bathrooms: 5
- Parking Spaces: 4
- Listed By:
- PREP Realty
Property Description
*7 BEDROOM /5 FULL BATH/SIDE ENTRANCE/DEVOLPED BASEMENT/HEATED GARAGE/AMAZING DESIGN/ Over 3100+ SF of Living space. Welcome you into this stunning home located in the beautiful community of Cornerstone. This home is perfect for growing or multigenerational families. The main level offers gorgeous hardwood floors, a Bedroom, Full Bath, Huge Family room with gas fireplace, gorgeous kitchen featuring a gas cook top, refrigerator, built in oven, microwave, dishwasher and a beautiful quartz island. The separate dining area leads directly to concrete patio and a huge fully landscaped back yard. Upstairs, you'll find four large bedrooms (two with an ensuite), 3 full baths, stacked laundry room and a huge bonus room. The lower level is developed to the same high construction standards as the upper levels. It consists of 2 bedrooms, a full kitchen, 4-piece bath, and a large living room. This home completes with an attached heated double car garage. This house is close to shopping, restaurants, future school sites, parks, public transit, and major traffic arteries including Country Hills Boulevard and Stoney Trail. Don’t miss out on the opportunity to own this gem. Book your private showing today!
Rooms
- TypeLevelDimensionsFlooring
- BedroomMain43' x 33' 2"Other
- BathroomMain16' 5" x 26' 3"Other
- FoyerMain33' 9" x 41' 8"Other
- Living roomMain50' 2" x 41' 8"Other
- KitchenMain46' 11" x 34' 9"Other
- Dining roomMain35' 9.6" x 34' 9"Other
- Primary bedroom2nd floor50' 2" x 42' 3.9"Other
- Ensuite Bathroom2nd floor23' 3.9" x 26' 6.9"Other
- Walk-In Closet2nd floor18' 3.9" x 33' 2"Other
- Bonus Room2nd floor52' 9.9" x 41' 8"Other
- Bedroom2nd floor31' 9.9" x 34' 9.6"Other
- Bedroom2nd floor33' 2" x 33' 6"Other
- Bathroom2nd floor23' 3.9" x 26' 6.9"Other
- Bedroom2nd floor37' 9" x 42'Other
- Ensuite Bathroom2nd floor24' 3" x 16' 5"Other
- BedroomLower33' 2" x 29' 6"Other
- BedroomLower29' 6" x 40' 3.9"Other
- KitchenLower33' 6" x 41' 3.9"Other
- BathroomLower16' 5" x 28' 9.9"Other
- Living roomLower45' 6.9" x 41' 3.9"Other
- UtilityLower50' 2" x 29' 2"Other
Listing Agents
Request More Information
Request More Information
Location
119 Corner Meadows Common NE, Calgary, Alberta, T3N1B8 Canada
Around this property
Information about the area within a 5-minute walk of this property.
Request Neighbourhood Information
Learn more about the neighbourhood and amenities around this home
Request NowPayment Calculator
- $
- %$
- %
- Principal and Interest 0
- Property Taxes 0
- Strata / Condo Fees 0

