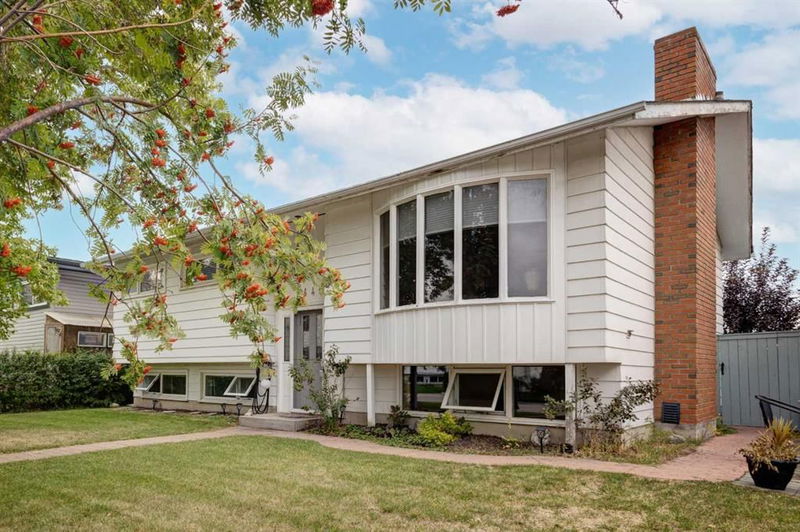Key Facts
- MLS® #: A2165170
- Property ID: SIRC2085073
- Property Type: Residential, Single Family Detached
- Living Space: 1,134.94 sq.ft.
- Year Built: 1964
- Bedrooms: 3+2
- Bathrooms: 2
- Parking Spaces: 2
- Listed By:
- Century 21 Bamber Realty LTD.
Property Description
HOME SWEET HOME! Welcome to this beautifully maintained bi-level home loaded with original charm and character situated in the heart of the extremely desirable SE community of Acadia on a large RC-G lot. This amazing opportunity for home buyers and investors alike offers wonderful curb appeal, pride of ownership, 5 bedrooms, 2 bathrooms and 2,139+ fully finished SQFT of living space throughout. Stepping inside you will instantly notice the gleaming oak hardwood flooring and bright floor plan. The main floor offers a spacious living room with a large bay window drenching the room in natural sunlight, a formal dining area and a lovely oak kitchen with white appliances (gas stove) and ample cupboard space. Completing this floor is 2 generous sized bedrooms, the magnificent master retreat and an elegant 4 piece bathroom with double vanity sinks and your convenient laundry. The fully developed basement boasts rustic charm with a family room with wood panelling décor, a cozy gas, brick, floor to ceiling fireplace, two additional spacious bedrooms, a 4 piece bathroom and a utility room with ample storage space. Outside, you will find a private front yard with mature trees, the excellently landscaped, fully fenced backyard with a concrete patio space, a covered deck with built-in bench seating, garden and perennials and a DOUBLE DETACHED GARAGE. Updates include main bathroom renovation (2023), basement bathroom partial renovation (2023), hot water tank (2014), furnace (2008) and some windows and blinds (2006). This incredible location is close to all major amenities including multiple schools, Chinook Centre, South Centre, Deerfoot Meadows, Fish Creek pathways, Fish Creek Library, Acadia Recreation Centre and pool, public transportation and easy access to major roadways. Don’t miss out on this GEM, book your private viewing today!
Rooms
- TypeLevelDimensionsFlooring
- BathroomMain7' x 11' 2"Other
- BedroomMain9' 5" x 12' 2"Other
- BedroomMain8' 9.6" x 12' 2"Other
- Dining roomMain8' 3.9" x 11' 6"Other
- KitchenMain12' 3" x 13'Other
- Living roomMain13' 9.9" x 17' 3"Other
- Primary bedroomMain10' 3" x 11' 2"Other
- BathroomBasement6' 2" x 10' 8"Other
- BedroomBasement10' 5" x 17' 2"Other
- BedroomBasement9' 3" x 10' 8"Other
- Family roomBasement16' 3.9" x 23' 9.9"Other
- UtilityBasement9' 9.6" x 10' 11"Other
Listing Agents
Request More Information
Request More Information
Location
9440 Academy Drive SE, Calgary, Alberta, T2J 1A7 Canada
Around this property
Information about the area within a 5-minute walk of this property.
Request Neighbourhood Information
Learn more about the neighbourhood and amenities around this home
Request NowPayment Calculator
- $
- %$
- %
- Principal and Interest 0
- Property Taxes 0
- Strata / Condo Fees 0

