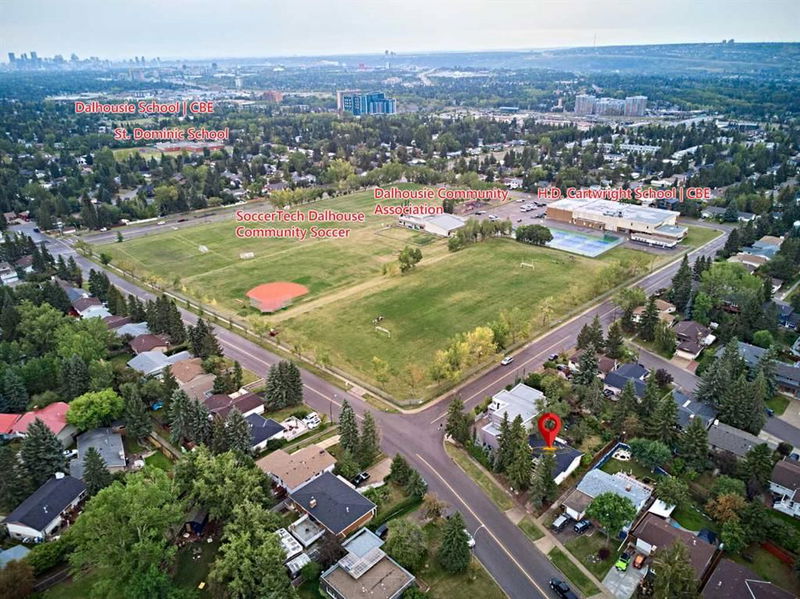Key Facts
- MLS® #: A2165644
- Property ID: SIRC2085063
- Property Type: Residential, Single Family Detached
- Living Space: 1,234 sq.ft.
- Year Built: 1972
- Bedrooms: 3
- Bathrooms: 2+1
- Parking Spaces: 2
- Listed By:
- Grand Realty
Property Description
This fully finished bungalow is perched on a spectacular lot, extensive low maintenance perennial gardens, and a very spacious southwest facing back yard. The home has been well cared for and has been upgraded over the last ten years including windows, kitchen, bathrooms. The house offers 3 bedroom, 2.5 bathrooms, 2 wood burning fireplaces, a sun room addition, multiple sky lights, bathrooms, a cedar sauna new James Hardi siding on the front, insulated vinyl siding on the remainder, a new high efficiency furnace, upgraded attic insulation, a new hot water tank, 4" covered gutters, updated electrical work, and a power sub panel in the attached garage. This home is filled with natural light and it has an open floor plan which makes it a real pleasure to spend time in. Dalhousie is a mature northwest community close to University of Calgary and Dalhousie C-Train station. The house is designated to 3 schools H.D. Cartwright School *Regular (7-9)Sir Winston Churchill High School *Regular (10-12), International Baccalaureate (IB) (10-12)West Dalhousie School (K-5). The home is one house away from the Dalhousie Community Centre.
Rooms
- TypeLevelDimensionsFlooring
- BathroomBasement5' x 7'Other
- StorageBasement10' x 12'Other
- SaunaBasement5' x 7'Other
- Primary bedroomMain11' 9.6" x 11' 9.9"Other
- BedroomMain8' 11" x 10' 3"Other
- BedroomMain10' 2" x 10' 3"Other
- Living roomMain14' 11" x 13' 6.9"Other
- Dining roomMain9' 9.6" x 10' 9.6"Other
- Solarium/SunroomMain8' 5" x 12' 5"Other
- Ensuite BathroomMain2' x 5'Other
- BathroomMain7' x 5'Other
- PlayroomBasement16' 9.6" x 21' 3.9"Other
- Family roomMain12' 6" x 16'Other
Listing Agents
Request More Information
Request More Information
Location
5916 Dalhousie Drive NW, Calgary, Alberta, T3A 1T1 Canada
Around this property
Information about the area within a 5-minute walk of this property.
Request Neighbourhood Information
Learn more about the neighbourhood and amenities around this home
Request NowPayment Calculator
- $
- %$
- %
- Principal and Interest 0
- Property Taxes 0
- Strata / Condo Fees 0

