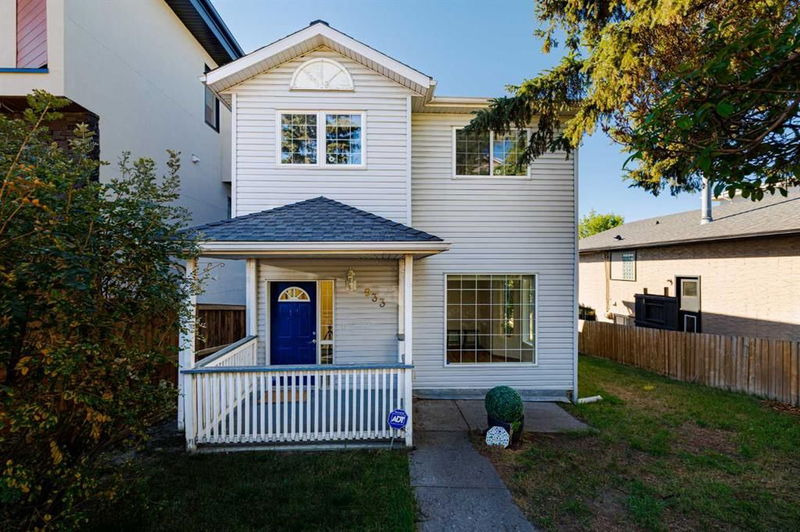Key Facts
- MLS® #: A2164843
- Property ID: SIRC2083311
- Property Type: Residential, Single Family Detached
- Living Space: 1,664.19 sq.ft.
- Year Built: 1995
- Bedrooms: 3
- Bathrooms: 2+1
- Parking Spaces: 1
- Listed By:
- Real Broker
Property Description
Welcome to the captivating residence on Drury Avenue, situated on a generous R2 lot with mature trees, this home combines a warm, friendly atmosphere with the convenience of being close to downtown Calgary. This 2 Storey home is prime location, with downtown city skyline views. This beautifully designed home features an open concept floor plan that welcomes you with soaring 9-foot ceilings and elegant oak hardwood floors. Sunlight floods the space through large bay windows, creating a warm and inviting ambiance. New carpet and fresh paint throughout the home. Step out onto the expansive south-facing deck with glass railing, ideal for enjoying sunny afternoons and hosting barbecues. The spacious kitchen is a chef's delight, featuring granite countertops, stainless steel appliances, and a convenient breakfast bar that’s perfect for both casual family meals and entertaining guests. The main level also includes a formal dining room and a stylish modern half bath. Upstairs, you'll find brand new carpet throughout, top floor laundry, three bright and airy bedrooms, including a large primary suite with vaulted ceilings, an updated 3pc ensuite with heated floors, large walk-in closet and city views. A full bath serves the additional bedrooms, ensuring ample convenience for family and guests. The unfinished basement is great for storage or offers great potential for customization, making it an excellent space for a playroom, home gym, or extra living area. Single Detached garage off the back lane. Beyond the property itself, Bridgeland community offers an array of attractions and amenities that make this location truly special. Located just minutes from the Calgary Zoo and Telus Spark, you and your family will have easy access to some of the city’s most exciting cultural and recreational experiences. Bridgeland is renowned for its vibrant community spirit, rich history, and eclectic mix of local shops, cafes, and parks, all contributing to a unique and dynamic living experience.Don’t miss your chance to make this remarkable residence your own—schedule a viewing today and discover all that this charming home and its community have to offer!
Rooms
- TypeLevelDimensionsFlooring
- BathroomMain4' 6" x 4' 5"Other
- Dining roomMain11' 3.9" x 14' 6"Other
- FoyerMain10' 2" x 5' 5"Other
- KitchenMain18' 3.9" x 13' 6.9"Other
- Living roomMain12' 11" x 15' 2"Other
- Ensuite Bathroom2nd floor3' 11" x 11' 6.9"Other
- Bathroom2nd floor8' 11" x 7' 6"Other
- Bedroom2nd floor12' 9" x 10' 2"Other
- Bedroom2nd floor15' x 8' 9"Other
- Primary bedroom2nd floor20' 5" x 19' 3.9"Other
Listing Agents
Request More Information
Request More Information
Location
933 Drury Avenue NE, Calgary, Alberta, T2E 0M3 Canada
Around this property
Information about the area within a 5-minute walk of this property.
Request Neighbourhood Information
Learn more about the neighbourhood and amenities around this home
Request NowPayment Calculator
- $
- %$
- %
- Principal and Interest 0
- Property Taxes 0
- Strata / Condo Fees 0

