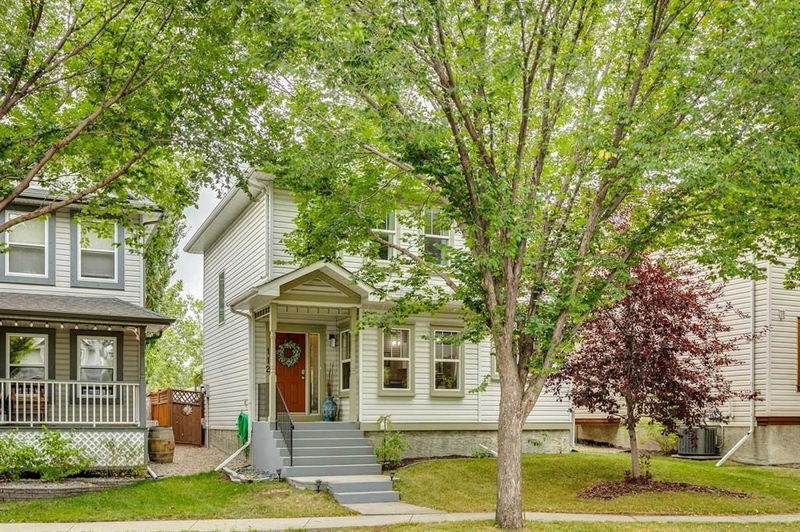Key Facts
- MLS® #: A2165406
- Property ID: SIRC2083277
- Property Type: Residential, Single Family Detached
- Living Space: 1,426 sq.ft.
- Year Built: 1998
- Bedrooms: 3+1
- Bathrooms: 3+1
- Parking Spaces: 2
- Listed By:
- RE/MAX iRealty Innovations
Property Description
Welcome to 112 Inverness Dr, located on a quiet cul de sac in the vibrant community of McKenzie Towne. Backing South onto a large open green space with playing fields, and a playground next to the grades 4-9 public school, this location is Primo. This immaculate 4 bedroom, 3.5 bath home, has a total of over 2000 sq ft of beautifully developed space. The kitchen offers stainless steel appliances, corner pantry and an eat up peninsula and dining room. The living room is a cozy haven, complete with a gas fireplace, ideal for relaxing evenings with family and friends. There is also a mudroom with 2 piece bathroom at the back door, to access your double garage. Upstairs are 3 bedrooms, a full bathroom along with an ensuite and walk-in closet for the primary bedroom. The home has a new Air Conditioner, installed in 2020. The fully finished basement offers even more living space with a large open recreation room that can be tailored to your needs—whether it's a home theatre, playroom, or gym. The fourth bedroom and a 3-piece bath make it an ideal space for guests or older children. The basement also includes a laundry/utility area and plenty of storage, ensuring your home stays organized and clutter-free. Outside, you'll love the fully landscaped yard with a raised deck and a concrete patio, perfect for summer barbecues and outdoor entertaining. The double detached garage was built in 2020, and provides secure parking with additional storage space. The roof was new in 2018. Living in McKenzie Towne means enjoying pedestrian-friendly spaces, mixed-use areas and a strong sense of place. Shopping and amenities are within a few minutes walk, larger shopping areas of 130th and Seton, with South Hospital, are a 5 minute drive away. Don't miss out on this fantastic opportunity to make McKenzie Towne your new home.
Rooms
- TypeLevelDimensionsFlooring
- Living roomMain15' x 13'Other
- Dining roomMain9' 3.9" x 12' 5"Other
- KitchenMain10' 6.9" x 10' 5"Other
- Primary bedroomUpper10' 11" x 13' 3"Other
- BedroomUpper10' 9.6" x 11' 3.9"Other
- BedroomUpper12' 3" x 9'Other
- PlayroomLower20' 9.6" x 11' 9"Other
- BedroomLower10' 6" x 10' 8"Other
- Ensuite BathroomUpper0' x 0'Other
- BathroomUpper0' x 0'Other
- BathroomMain0' x 0'Other
- Ensuite BathroomLower0' x 0'Other
Listing Agents
Request More Information
Request More Information
Location
112 Inverness Drive SE, Calgary, Alberta, T2Z 3E4 Canada
Around this property
Information about the area within a 5-minute walk of this property.
Request Neighbourhood Information
Learn more about the neighbourhood and amenities around this home
Request NowPayment Calculator
- $
- %$
- %
- Principal and Interest 0
- Property Taxes 0
- Strata / Condo Fees 0

