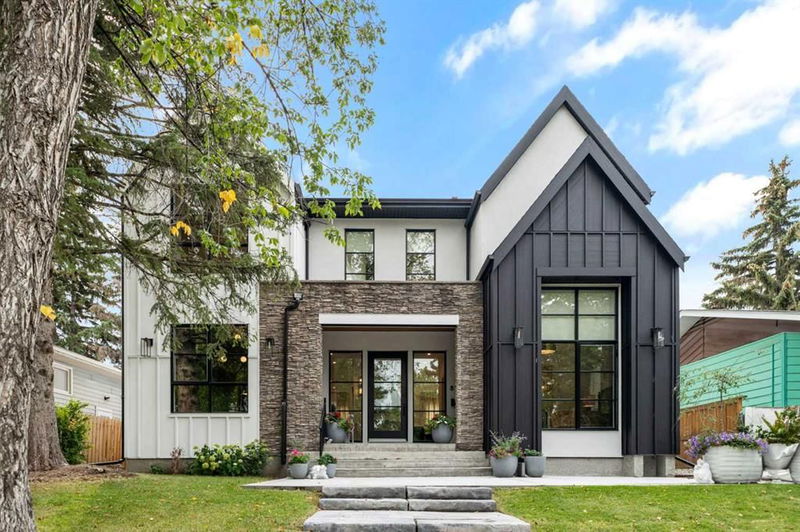Key Facts
- MLS® #: A2164203
- Property ID: SIRC2083271
- Property Type: Residential, Single Family Detached
- Living Space: 3,210.09 sq.ft.
- Year Built: 2022
- Bedrooms: 4+2
- Bathrooms: 5+1
- Parking Spaces: 2
- Listed By:
- eXp Realty
Property Description
Discover Your Dream Home: Stunning Custom 2-Storey Residence in Serene North Glenmore Park! Welcome to this beautifully crafted custom home, perfectly nestled in the tranquil and picturesque North Glenmore Park. This remarkable north-facing residence features 6 bedrooms plus an office, 5.5 bathrooms, and an impressive 4,632 square feet of thoughtfully designed living space—ideal for growing families or as your forever home.
Designed to blend contemporary elegance with traditional charm, this home showcases exquisite custom millwork, abundant built-in storage, and elegant finishes throughout. The striking curb appeal is enhanced by natural stone and wood siding, inviting you into a grand foyer bathed in natural light from luxury windows and doors.
To the left, discover a spacious home office, while the right side offers a main-floor bedroom complete with a 3-piece ensuite. The main level boasts a refined casual dining area that seamlessly flows into the family room and kitchen. The butler's pantry is a chef's delight, featuring a large prep counter, sink, ceiling-height cabinets, a full-sized refrigerator, and a convenient work desk.
The gourmet kitchen is truly a chef’s dream, equipped with custom millwork, white ceiling-height cabinets, quartz countertops, a stylish custom range hood, a large island with a breakfast bar and under-counter storage, a massive fridge/freezer combo, and top-of-the-line appliances. Adjacent to the kitchen, the open and airy living room features a quartz gas fireplace and generous natural light. Double sliding doors lead to a spacious private deck with an outdoor gas fireplace, overlooking a beautifully landscaped backyard adorned with mature trees. A two-car garage and a convenient mudroom complete this level.
The master suite is a luxurious retreat, highlighted by expansive windows, elegant lighting, and a massive walk-in closet featuring custom-designed cabinets and organized spaces. The opulent ensuite boasts beige oak vanities, custom mirrors, a large soaker tub, and a separate shower.
The upper floor also includes two additional bedrooms, a laundry room, a dry bar, and a full bathroom with warm, inviting finishes. Descend to the lower level to find a spacious recreation room, two more bedrooms, versatile flex space, a large mechanical room, and another full bathroom—perfect for entertainment with a dry bar for hosting guests.
This exceptional home not only promises comfort and style but also offers an unbeatable location near outstanding parks, schools, shopping, and dining. Enjoy nearby attractions such as River Park, Sandy Beach, Marda Loop, and Downtown. Don’t miss this opportunity—schedule your showing today!
Rooms
- TypeLevelDimensionsFlooring
- BathroomMain5' 9.6" x 6' 8"Other
- Ensuite BathroomMain10' 2" x 5' 11"Other
- BedroomMain12' 9.9" x 13'Other
- Dining roomMain10' 2" x 10' 9.6"Other
- FoyerMain8' 3.9" x 14' 2"Other
- KitchenMain17' 5" x 14' 9.9"Other
- Living roomMain17' 2" x 14' 11"Other
- Mud RoomMain10' x 7' 3.9"Other
- Home officeMain11' 8" x 11' 9.9"Other
- PantryMain13' 6" x 6' 6"Other
- Ensuite BathroomUpper9' 8" x 4' 11"Other
- Ensuite BathroomUpper5' 9.6" x 11' 2"Other
- Ensuite BathroomUpper10' 9" x 12' 8"Other
- BedroomUpper11' 6" x 15' 3"Other
- BedroomUpper14' 11" x 13'Other
- Family roomUpper20' 6" x 15' 8"Other
- Laundry roomUpper9' 8" x 5' 9"Other
- Primary bedroomUpper15' 6" x 14' 11"Other
- Walk-In ClosetUpper8' 2" x 12' 11"Other
- BathroomBasement5' 9.6" x 9' 11"Other
- BedroomBasement18' 5" x 12'Other
- DenBasement19' 9.6" x 14' 8"Other
- BedroomBasement10' 9.9" x 10' 6"Other
- PlayroomBasement26' 8" x 26'Other
- UtilityBasement6' 2" x 11' 6"Other
Listing Agents
Request More Information
Request More Information
Location
83 Lissington Drive SW, Calgary, Alberta, T3E 5E4 Canada
Around this property
Information about the area within a 5-minute walk of this property.
Request Neighbourhood Information
Learn more about the neighbourhood and amenities around this home
Request NowPayment Calculator
- $
- %$
- %
- Principal and Interest 0
- Property Taxes 0
- Strata / Condo Fees 0

