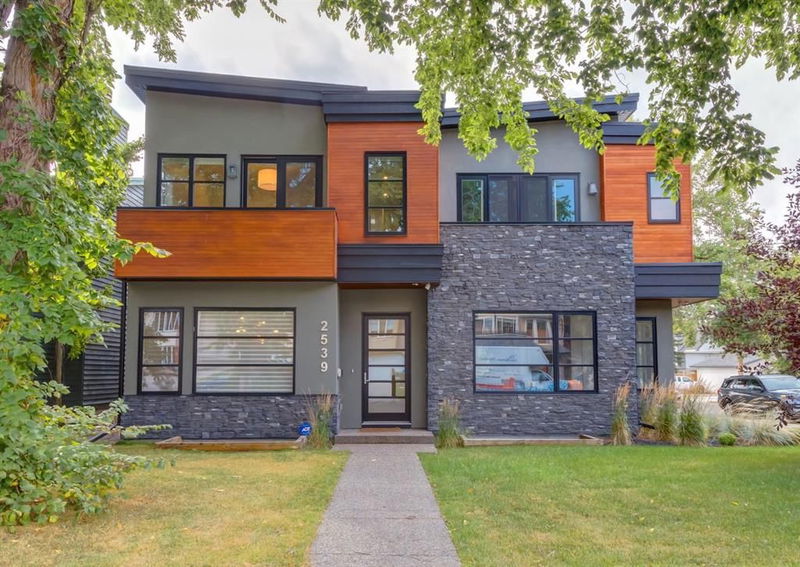Key Facts
- MLS® #: A2165132
- Property ID: SIRC2083269
- Property Type: Residential, Other
- Living Space: 1,967.10 sq.ft.
- Year Built: 2017
- Bedrooms: 3+1
- Bathrooms: 3+1
- Parking Spaces: 2
- Listed By:
- Real Broker
Property Description
High-quality construction and top-notch finishings abound in this gorgeous West Hillhurst home, nestled in a serene location. This beautiful tree-canopied street is one block from a sprawling park and playground, close to Bow River paths, and steps to NW medical centers. With stone exterior details, wood soffit front entry, and perfect spacious entries front and back with built cabinets in the rear mudroom. This abode showcases sleek European-style cabinetry, evoking a Scandinavian modern vibe. It has push-to-open cabinet doors and drawers, boasting dovetailed wood fronts and a full wood interior. Decked out with a high-end stainless steel Bosch appliance set and a striking center island with slab quartz counters and a waterfall finish. There are wide plank white oak floors, and abundant natural light through large windows, with high-end Hunter Douglas blinds throughout. An open front-to-back design with quality full wood framed sliding patio doors to the sunny south backyard. The staircase is lit with natural light from the second-level skylight. The Primary bedroom has soaring 12 ft ceilings, a private upper balcony and a walk-through open-style closet, with abundant built-in drawers and cabinets. The ensuite has a lovely vessel bathtub with wall-mounted faucets, dual sink vanities and heated floors. Upstairs is complete with two additional bedrooms, and a generous laundry room. The basement is fully finished with a wet bar, and the recreation area has a committed gym niche with rubber flooring. Downstairs also has plenty of storage including a large storage room with built-in cabinets and rubber floors. An array of better-than-new features, including AC, fully wired with built-in speakers throughout, Nest thermostat control, full AC, and a spacious 2-car garage. For complete details book a private viewing, today.
Rooms
- TypeLevelDimensionsFlooring
- KitchenMain10' x 17'Other
- Living roomMain13' 3.9" x 16' 5"Other
- Dining roomMain12' 9.9" x 13' 3"Other
- OtherMain3' x 8' 3"Other
- BathroomMain4' 8" x 4' 9"Other
- FoyerMain5' x 7'Other
- Mud RoomMain6' 2" x 6' 9.9"Other
- Primary bedroom2nd floor13' 9.6" x 14' 9"Other
- Walk-In Closet2nd floor6' 5" x 16' 5"Other
- Ensuite Bathroom2nd floor10' 5" x 11' 5"Other
- Bedroom2nd floor10' 5" x 11' 9.6"Other
- Bedroom2nd floor10' x 10' 11"Other
- Bathroom2nd floor4' 11" x 10' 3.9"Other
- Laundry room2nd floor5' 5" x 7' 5"Other
- Breakfast NookBasement18' 11" x 19' 11"Other
- BedroomBasement11' 8" x 12' 5"Other
- StorageBasement8' 8" x 14' 9.6"Other
- BathroomBasement4' 11" x 8' 8"Other
Listing Agents
Request More Information
Request More Information
Location
2539 7 Avenue NW, Calgary, Alberta, T2N 1A5 Canada
Around this property
Information about the area within a 5-minute walk of this property.
Request Neighbourhood Information
Learn more about the neighbourhood and amenities around this home
Request NowPayment Calculator
- $
- %$
- %
- Principal and Interest 0
- Property Taxes 0
- Strata / Condo Fees 0

