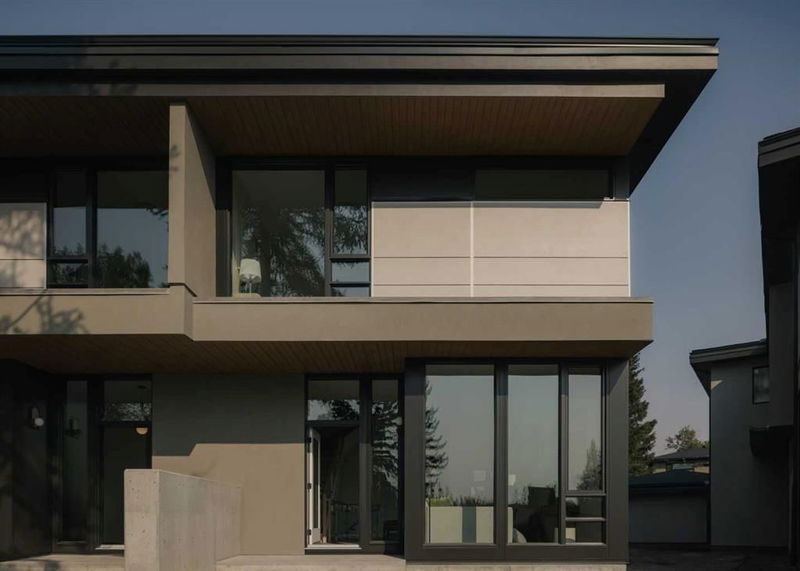Key Facts
- MLS® #: A2165364
- Property ID: SIRC2083258
- Property Type: Residential, Other
- Living Space: 2,559.34 sq.ft.
- Year Built: 2023
- Bedrooms: 2+1
- Bathrooms: 3+1
- Parking Spaces: 2
- Listed By:
- MaxWell Capital Realty
Property Description
It's rare to find yourself in an urban neighbourhood with no other homes in sight. From the front lawn of 3B, your view stretches beneath a 70-year-old larch tree, across Poplar Park, and into a quiet school field. This open, tree-canopied landscape was the driving inspiration behind Davignon Martin's vision for this mid-century lot.
Lead architect Richard Davignon, winner of the American Institute of Architects Award of Excellence, ensured every detail felt intentional. The home features three spacious bedrooms, each with its own ensuite, offering both comfort and privacy. The primary ensuite is designed for indulgence, with a deep soaker tub, double shower, and a massive walk-in closet for all your storage needs.
At the center of the home is a custom kitchen, perfect for the modern homeowner. Expansive windows frame beautiful park views, and handmade oak railings subtly blend into the almond-colored floors. Built-in storage throughout, including a central pantry and mudroom, keeps clutter out of sight, creating a sense of lightness and space.
The backyard is large enough for bocce and family BBQ’s, a rare find on such a home.
To fully appreciate the finer architectural details and masterful craftsmanship that distinguish this home, you must experience it in person.
Rooms
- TypeLevelDimensionsFlooring
- BathroomMain5' 9.6" x 5' 6"Other
- Dining roomMain10' 9.9" x 13' 3"Other
- Family roomMain16' 5" x 14'Other
- KitchenMain13' 9.9" x 13' 3"Other
- Living roomMain24' 5" x 19' 9"Other
- PantryMain5' 3.9" x 8' 9"Other
- Mud RoomMain7' 11" x 6' 5"Other
- Ensuite BathroomUpper5' x 8' 6"Other
- Ensuite BathroomUpper4' 11" x 8' 6.9"Other
- Ensuite BathroomUpper11' 9.6" x 13' 6"Other
- BedroomOther10' 8" x 10' 9.9"Other
- BedroomUpper12' x 10' 9.6"Other
- Laundry roomUpper8' x 6' 3.9"Other
- Primary bedroomUpper24' 5" x 13' 3"Other
- Walk-In ClosetUpper11' 2" x 13' 6"Other
- Walk-In ClosetUpper5' 2" x 8' 6"Other
Listing Agents
Request More Information
Request More Information
Location
3B Willow Crescent SW, Calgary, Alberta, T3C 3B8 Canada
Around this property
Information about the area within a 5-minute walk of this property.
Request Neighbourhood Information
Learn more about the neighbourhood and amenities around this home
Request NowPayment Calculator
- $
- %$
- %
- Principal and Interest 0
- Property Taxes 0
- Strata / Condo Fees 0

