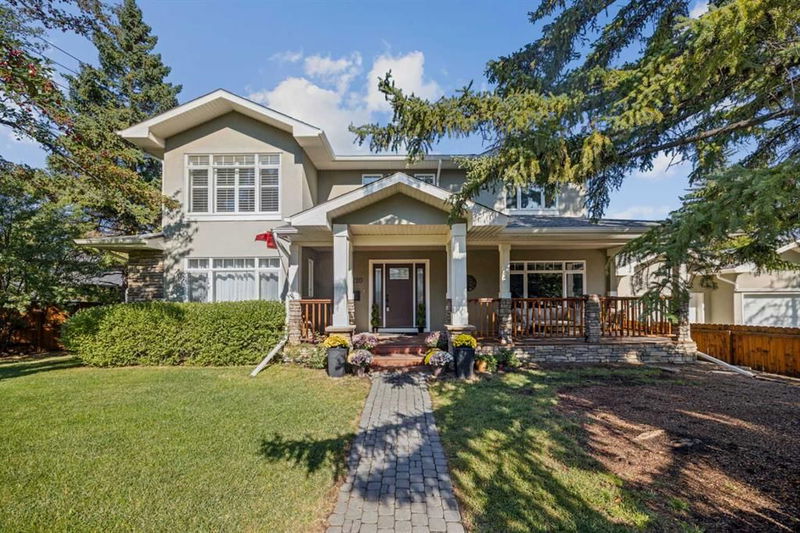Key Facts
- MLS® #: A2165077
- Property ID: SIRC2083226
- Property Type: Residential, Single Family Detached
- Living Space: 2,559.26 sq.ft.
- Year Built: 1952
- Bedrooms: 5+2
- Bathrooms: 4+1
- Parking Spaces: 5
- Listed By:
- First Place Realty
Property Description
This stunning family home was rebuilt from the foundation up in 2012. Boasting over 3800 sqft of developed area and nestled in the heart of Calgary’s inner city, truly a rare find. Offering a very large private lot surrounded by trees, the front of the house features a charming porch and a spacious front yard. Upon entering the vaulted foyer, you are greeted by a library on one side and a bright living room on the other. The spectacular kitchen completed less than two years ago, includes top-of-the-line Miele and Bosch appliances. From the 42" gas cooktop, wall oven, speed oven/MW combo, water and ice fridge, custom hood fan, appliance garage, to the storage behind the island—no detail was overlooked! One major advantage of this home is the main floor bedroom, complete with an ensuite and a Murphy bed. This space is perfect for in-laws, guests, or as a future aging-in-place option. The upstairs offers no shortage of natural light either, with large bedrooms and an incredible primary ensuite. The primary ensuite features a standalone tub, double sink vanity, and a steam shower. One of the upstairs bedrooms is also primed to become a full laundry room should you choose to suite the basement. Moving down, the full developed basement offers a separate entrances such that the basement could easily be transformed into an amazing rental unit, complete with two bedrooms, a recreation area, wet bar, bathroom, and laundry. The challenging work of suiting has already been completed, making this home an incredible investment opportunity. The outdoor space is equally impressive, with numerous areas to entertain and relax, including a lovely greenhouse and a sport court. Don’t miss your chance to check out this one-of-a-kind family home.
Rooms
- TypeLevelDimensionsFlooring
- KitchenMain10' 6" x 17' 3.9"Other
- Dining roomMain10' 9.9" x 15' 3.9"Other
- Living roomMain13' 11" x 17' 6"Other
- DenMain8' 8" x 13' 6.9"Other
- Laundry roomBasement7' 11" x 11' 2"Other
- PlayroomBasement11' 6" x 19' 6"Other
- Family roomBasement12' 9.9" x 16' 6.9"Other
- Primary bedroom2nd floor10' 11" x 13'Other
- Bedroom2nd floor8' 9.6" x 9' 9.6"Other
- Bedroom2nd floor11' 3" x 11' 6"Other
- Bedroom2nd floor11' 3" x 12' 11"Other
- Bedroom2nd floor9' 3.9" x 11' 6"Other
- BedroomBasement11' 6.9" x 14' 6"Other
- BedroomBasement8' 9" x 13' 6.9"Other
- BathroomMain4' 6.9" x 5' 9.6"Other
- Ensuite BathroomMain7' 6" x 9' 3.9"Other
- Ensuite Bathroom2nd floor8' 3" x 13' 9.6"Other
- Bathroom2nd floor5' x 9'Other
- BathroomBasement4' 11" x 11' 9.6"Other
Listing Agents
Request More Information
Request More Information
Location
2720 Richmond Road SW, Calgary, Alberta, T3E4M8 Canada
Around this property
Information about the area within a 5-minute walk of this property.
Request Neighbourhood Information
Learn more about the neighbourhood and amenities around this home
Request NowPayment Calculator
- $
- %$
- %
- Principal and Interest 0
- Property Taxes 0
- Strata / Condo Fees 0

