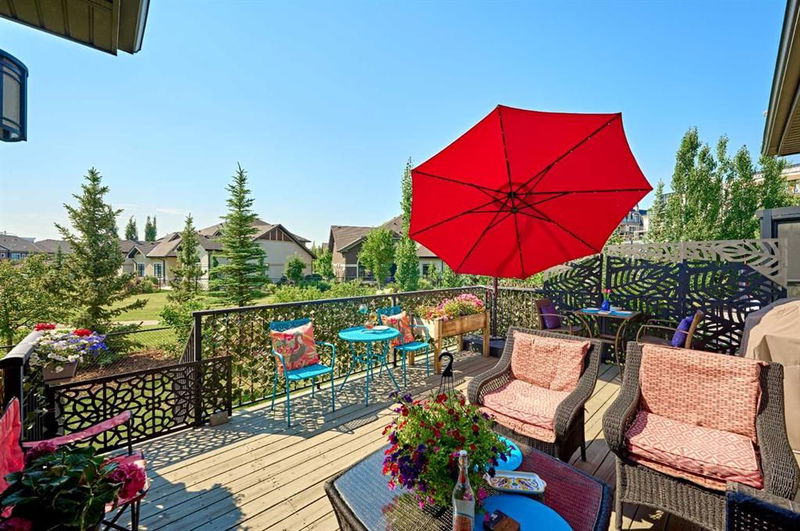Key Facts
- MLS® #: A2165166
- Property ID: SIRC2083216
- Property Type: Residential, Single Family Detached
- Living Space: 3,452.39 sq.ft.
- Year Built: 2013
- Bedrooms: 5+3
- Bathrooms: 5
- Parking Spaces: 4
- Listed By:
- Skyrock
Property Description
Riverside is living at its finest! 3-minute walking distance to BOW RIVER TRAIL. South exposure, family-friendly CUL-DE-SAC. Check 3D tour !!! RARE FIND !!! ***WELL PRICED | STUNNING | EXECUTIVE | LUXURY | QUALITY | STYLE | COMFORT | FUNCTION | LIVING BESIDE THE BOW RIVER*** CUSTOM BUILT by Cardel Homes in prestigious Quarry Park | Cul-De-Sac, Quiet, Private, & Convenient Location | Fantastic Landscaping by Remington & Natural Reserve Surroundings | South Facing | 4800+ sqft FULLY DEVELOPED living space | High-quality finishes & fixtures & appliances | Open Concept Living | 9’ ceilings on each floor | Hardwood flooring throughout | Laminate flooring in the bsmt.
2 kitchens | 2 Pantries | 2 Laundries | Bright & Sunny Living Space throughout| Huge & Spacious Bonus Room | Oversized Den/Office | Large Storage room | Total 8 Bedrooms | 5 Bathrooms | Primary Master Bdrm w/ 5 pieces, Double Sinks, Steam Sauna, & Huge walk-in closet | Secondary Master Bdrm w/ ensuite & walk-in closet | 4 bdrms on the second floor w/ 3 baths | One bedroom on the main floor w/ 1 bath | 3 bdrms in the bsmt w/ 1 bath.
The fully developed basement offers an open concept living room w/second kitchen & pantry room,3 bedrooms, 1 full bathroom, a flex space, & a huge storage room.
Owner’s upgrades include: ECO soft water system | Irrigation | 2 Air-Conditions (TRAINE) | Professional Landscaping w/ Patio | Aspen trees / Fruit trees / Willows / Flower & Veggie beds | Garage Workstation | Garage Overhead Storage | New Fridge in the bsmt.
This property is in the best location and close to all amenities: Playground, playfield, 3-minute walking distance to BOW RIVER TRAIL, walking to the beautiful CARBURN PARK & Dog Parks; Scenic biking trails alone BOW RIVER PATHWAY; Remington YMCA and Public Library, QP Starbucks, Restaurant, Coop Shopping Center, bank, and Quarry Park business centers (Imperial Oil HQ, Remington HQ, Canadian Tire HQ, Cardel HQ, Bayer, etc.), are all within 5-10 minutes walking distance. 10 min driving to Deerfoot Meadows shopping (Costco, Ikea, T&T), Chinook Shopping Centre, & 130 Ave Shopping. Easy access to Deerfoot Trail & Glenmore Trail.
Huge & Rare opportunities for people living with large families, or by investors (8 bdms/5 baths), or living by families with bsmt tenants (for mortgage compensation), or living with older parents (main floor bdrm w/shower stall).
Original Owners. Must See!
Rooms
- TypeLevelDimensionsFlooring
- Primary bedroom2nd floor18' x 23' 11"Other
- Bedroom2nd floor11' 5" x 11' 5"Other
- Bedroom2nd floor10' x 11' 9"Other
- Bedroom2nd floor10' x 11' 9"Other
- BedroomMain9' 11" x 10' 5"Other
- BedroomBasement10' 3" x 11' 5"Other
- BedroomBasement9' 9.9" x 13' 5"Other
- BedroomBasement9' 9.9" x 12' 9.9"Other
- KitchenMain14' x 15' 5"Other
- Dining roomMain11' x 15' 6.9"Other
- Living roomMain14' x 19' 6.9"Other
- Home officeMain9' 6.9" x 13' 6"Other
- FoyerMain5' 9.9" x 15'Other
- Bonus Room2nd floor12' 11" x 18' 6.9"Other
- Laundry room2nd floor5' 6.9" x 8' 11"Other
- Breakfast NookMain9' 9.9" x 15' 3"Other
- Mud RoomMain5' 5" x 12' 5"Other
- StorageBasement8' 9.6" x 12' 6.9"Other
- StorageBasement9' 5" x 12' 11"Other
- Flex RoomBasement10' 6.9" x 19' 3.9"Other
- KitchenBasement11' 3.9" x 13' 2"Other
- Living roomBasement12' x 13' 2"Other
- Ensuite Bathroom2nd floor9' 2" x 16' 3.9"Other
- Ensuite Bathroom2nd floor4' 11" x 9' 9.6"Other
- Bathroom2nd floor5' 3.9" x 12' 3"Other
- BathroomMain6' 9" x 7' 6.9"Other
- BathroomBasement5' 3" x 9' 9.9"Other
Listing Agents
Request More Information
Request More Information
Location
26 Quarry Point SE, Calgary, Alberta, T2C 5G4 Canada
Around this property
Information about the area within a 5-minute walk of this property.
Request Neighbourhood Information
Learn more about the neighbourhood and amenities around this home
Request NowPayment Calculator
- $
- %$
- %
- Principal and Interest 0
- Property Taxes 0
- Strata / Condo Fees 0

