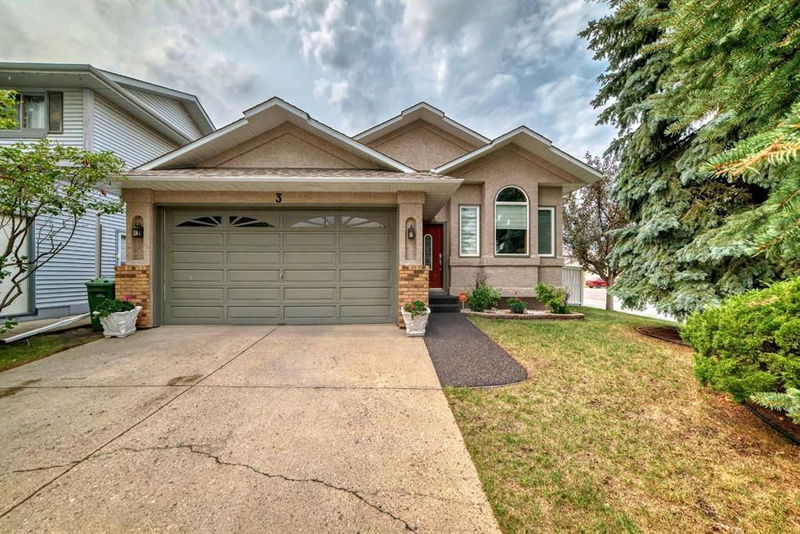Key Facts
- MLS® #: A2164304
- Property ID: SIRC2083177
- Property Type: Residential, Single Family Detached
- Living Space: 1,751.30 sq.ft.
- Year Built: 1989
- Bedrooms: 4+1
- Bathrooms: 2+2
- Parking Spaces: 4
- Listed By:
- Renzo Real Estate Inc.
Property Description
Welcome to 3 Sandringham Way NW, nestled in the quiet, highly sought-after neighborhood of Sandstone Valley. This meticulously maintained two-story home features 5 bedrooms and offers over 2,400 square feet of beautifully designed living space. The home is situated on a spacious corner lot with mature trees.
Upon entering, you are greeted by a bright and open living room with soaring ceilings and large windows fitted with brand-new zebra blinds. Gleaming cherry hardwood floors flow throughout the main level, adding warmth and elegance. Adjacent to the living room is a versatile bedroom that can double as a home office, and a semi-formal dining area perfect for entertaining.
The open-concept kitchen is equipped with a new fridge, dishwasher, and microwave (2024), quartz countertops, pantry, and a breakfast bar. The cozy breakfast nook opens to a large outdoor living space, ideal for morning coffee or hosting gatherings. The family room is anchored by a gas fireplace and custom built-ins, offering a welcoming retreat. A two-piece bathroom and a laundry room with a new washing machine (2024) complete the main floor.
Upstairs, you'll find three generously sized bedrooms, including the primary suite with a walk-in closet and a 3-piece ensuite featuring an upgraded shower and floor tiles. A second 4-piece bathroom serves the additional bedrooms.
The fully finished basement expands the living space, featuring a rec room with built-in speakers, projector and a massive 4'x7' professionally installed projector screen—perfect for movie nights or watching sports. An additional spacious bedroom (17' x 16') with a walk-in closet offers ideal guest accommodations. The basement also includes a 2-piece bathroom and a utility room.
Outside, enjoy your private, landscaped, fenced backyard with plenty of room for the entire family, including pets. The large deck is perfect for outdoor entertaining, and the apple trees add a charming touch to the space.
Additional highlights include air conditioning, a water softener, a new toilet in the upstairs main bathroom, both upstairs bathrooms will have the counters resurfaced, a heated garage, newer windows on the main and second floors, and an upgraded rubber coating on the front walkway.
Located just a short distance from downtown, this home is within walking distance to Simons Valley School, Nose Hill Park, dog parks, and playgrounds. It’s also a quick commute to SAIT, U of C, the Alberta Children’s Hospital, Foothills Medical Centre, Tom Baker Cancer Centre, and the future Arthur Child Cancer Centre.
Don’t miss out—schedule your showing today and make this beautiful house your dream home!
Rooms
- TypeLevelDimensionsFlooring
- EntranceMain3' 8" x 7' 8"Other
- Bonus RoomMain14' x 10' 3"Other
- Dining roomMain10' 11" x 9' 6"Other
- BedroomMain10' 2" x 9' 3"Other
- KitchenMain14' 9.6" x 10' 8"Other
- Breakfast NookMain10' 3.9" x 6' 3"Other
- PantryMain3' 3" x 3' 9"Other
- Living roomMain13' 3.9" x 17' 9"Other
- BathroomMain6' 3.9" x 5' 9.6"Other
- Laundry roomMain6' 3.9" x 5' 2"Other
- Bedroom2nd floor10' 9.6" x 11' 8"Other
- Bedroom2nd floor9' 9" x 11' 8"Other
- Primary bedroom2nd floor10' 8" x 13' 3"Other
- Bathroom2nd floor7' 3.9" x 4' 11"Other
- Walk-In Closet2nd floor6' 6.9" x 3' 5"Other
- Ensuite Bathroom2nd floor7' 3.9" x 6' 9.6"Other
- Family roomLower23' 5" x 13' 5"Other
- BedroomLower16' 11" x 17' 6"Other
- Walk-In ClosetLower4' 3.9" x 6' 9"Other
- BathroomLower5' 11" x 6'Other
- UtilityLower8' x 28' 9.9"Other
Listing Agents
Request More Information
Request More Information
Location
3 Sandringham Way NW, Calgary, Alberta, T3K3V4 Canada
Around this property
Information about the area within a 5-minute walk of this property.
Request Neighbourhood Information
Learn more about the neighbourhood and amenities around this home
Request NowPayment Calculator
- $
- %$
- %
- Principal and Interest 0
- Property Taxes 0
- Strata / Condo Fees 0

