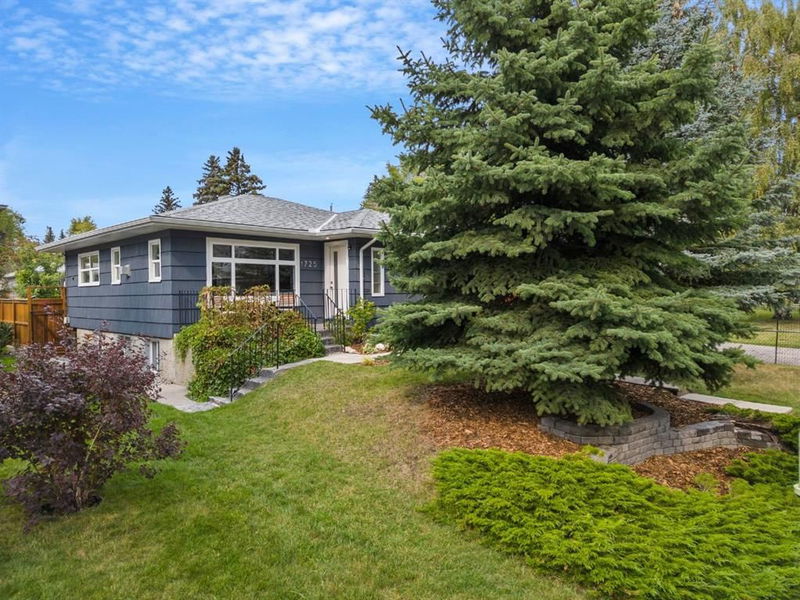Key Facts
- MLS® #: A2164674
- Property ID: SIRC2083089
- Property Type: Residential, Single Family Detached
- Living Space: 1,075 sq.ft.
- Year Built: 1949
- Bedrooms: 2+1
- Bathrooms: 2
- Parking Spaces: 4
- Listed By:
- Charles
Property Description
RARE OFFERING IN SHAGANAPPI !! ** CLICK ON MOVIE REEL AND 3D ICON ABOVE FOR VIRTUAL TOUR AND VIDEO *** This tastefully renovated character home has been thoughtfully updated with impeccable style to integrate modern decor into the original gorgeous design. Situated on a HUGE LOT that is 150 FEET DEEP, this TURNKEY RAISED-BUNGALOW offers THREE BEDROOM / TWO BATHROOMS and over 1700 square feet of developed space with high quality finishes throughout. EVERYTHING HAS BEEN DONE! There is nothing left to do but move in and enjoy! The stylish kitchen features a top of the line GE Cafe induction dual oven and quartz counters along with custom cabinets providing for plenty of storage. The kitchen and dining area look onto a generous WEST-FACING backyard/patio oasis which includes a large new deck and fence, gorgeous patio stones, raised garden beds, and mature trees throughout including fruit trees/bushes. The dining area flows seamlessly into a comfortable and inviting living room that is centred around a cozy fireplace, perfect for entertaining guests or relaxing evenings at home. Site sanded hardwood floors, master bedroom and 2nd bedroom finish off a spectacular main floor that features a proper front entry, and arched doorways along with a fully-updated 4 piece bathroom. On the way down to the basement you will encounter the large rear entry mudroom which perfectly fuses style and functionality and boasts heated flooring. The fully finished RAISED BASEMENT IS FLOODED WITH NATURAL LIGHT streaming through oversized windows and has been professionally designed with in-floor heating, custom built-ins, built in bar counter, full wet bar, cork flooring & INCREDIBLE SPA LIKE BATHROOM WITH OVERSIZED TILED STEAM SHOWER to go along with a large 3rd bedroom. The newly built OVERSIZED DETACHED REAR GARAGE is fully finished and insulated with 2x6 framing, Hardie Board exterior, and an 8 ft high x 18 ft wide overhead door. RV PARKING space is located beside the garage. Additional upgrades to this fantastic property include newer high-end appliances, Hydronic in-floor heating and forced-air system, on-demand hot water with well-maintained boiler system, sealed ductwork for efficiency, CENTRAL AIR CONDITIONING, new large front windows, new front door, new patio door, updated electrical, and newer roof, soffit and fascia. Located within walking distance to schools, restaurants, pubs, and amenities as well as public transit and just mere minutes driving time from downtown. It is an ABSOLUTE GEM that offers the best of all worlds!
Rooms
- TypeLevelDimensionsFlooring
- KitchenMain12' 9.9" x 14' 9.6"Other
- DinetteMain6' 5" x 12' 9.9"Other
- Living roomMain14' 5" x 19' 3.9"Other
- Primary bedroomMain12' x 11' 8"Other
- BedroomMain9' 9" x 10' 5"Other
- Mud RoomMain6' 6.9" x 7' 5"Other
- BathroomMain6' 9" x 7' 5"Other
- BathroomBasement10' 3.9" x 13' 9.6"Other
- BedroomBasement12' 6.9" x 16' 6.9"Other
- Family roomBasement14' x 22' 6"Other
Listing Agents
Request More Information
Request More Information
Location
1725 28 Street SW, Calgary, Alberta, T3C 1M1 Canada
Around this property
Information about the area within a 5-minute walk of this property.
Request Neighbourhood Information
Learn more about the neighbourhood and amenities around this home
Request NowPayment Calculator
- $
- %$
- %
- Principal and Interest 0
- Property Taxes 0
- Strata / Condo Fees 0

