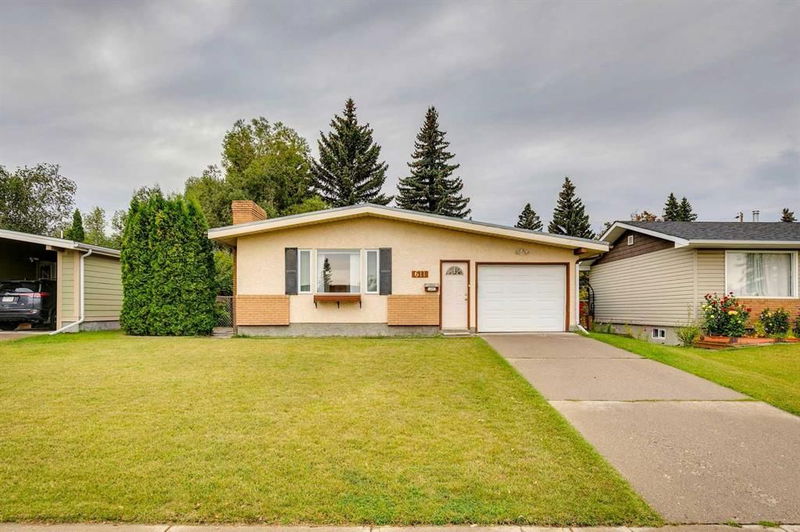Key Facts
- MLS® #: A2156571
- Property ID: SIRC2083087
- Property Type: Residential, Single Family Detached
- Living Space: 1,009.82 sq.ft.
- Year Built: 1961
- Bedrooms: 3
- Bathrooms: 2
- Parking Spaces: 2
- Listed By:
- Real Broker
Property Description
Incredible value in the sought after and established Community of Acadia! This home is tucked away on a quiet street and a stones throw away from both St. Cecila Elementary School & the Playground nearby. This property serves as an incredible family home that can be cared for and renovated over time to establish equity, and enter the detached market at a reasonable price point. This home is also the perfect opportunity for someone looking to renovate and re-sell in Spring 2025; where one could turn a profit after completing modifications to the home. The structure is incredibly well built with stucco and brick siding, all of which is in excellent condition. The roof is tar/gravel which is easy to maintain and has more longevity than your traditional asphalt shingles. The main floor has over 1000 square feet of living space with new vinyl windows throughout, leaving a large expense already taken care of. 3 bedrooms including primary, functional living/kitchen/dining area and a 4-piece bathroom complete the main level. Downstairs has a large recreation room, an additional bedroom, mechanical/laundry and another full bathroom. The attached single garage provides convenient access into the home; but could also be renovated and turned into additional living space on the main floor (nearly 250 extra square feet). The lot size and back lane access provide ample space to add an additional double or triple garage. There are endless opportunities here for families, investors and renovators a like, making it a truly versatile real estate purchase. Please contact directly for all private viewings and inquiries.
Rooms
- TypeLevelDimensionsFlooring
- BathroomMain5' x 12'Other
- BedroomMain10' 3" x 10' 6.9"Other
- BedroomMain10' 3" x 9' 6.9"Other
- KitchenMain10' 9.6" x 12' 3.9"Other
- Living roomMain12' 2" x 19' 5"Other
- Primary bedroomMain10' 2" x 12'Other
- BathroomBasement6' 3.9" x 5' 9.6"Other
- Bonus RoomBasement11' 6.9" x 10'Other
- Laundry roomBasement15' 3" x 12' 9.6"Other
- PlayroomBasement21' 11" x 23' 11"Other
- WorkshopBasement15' 9.6" x 7' 6.9"Other
Listing Agents
Request More Information
Request More Information
Location
611 Agate Crescent SE, Calgary, Alberta, T3H 2S4 Canada
Around this property
Information about the area within a 5-minute walk of this property.
Request Neighbourhood Information
Learn more about the neighbourhood and amenities around this home
Request NowPayment Calculator
- $
- %$
- %
- Principal and Interest 0
- Property Taxes 0
- Strata / Condo Fees 0

