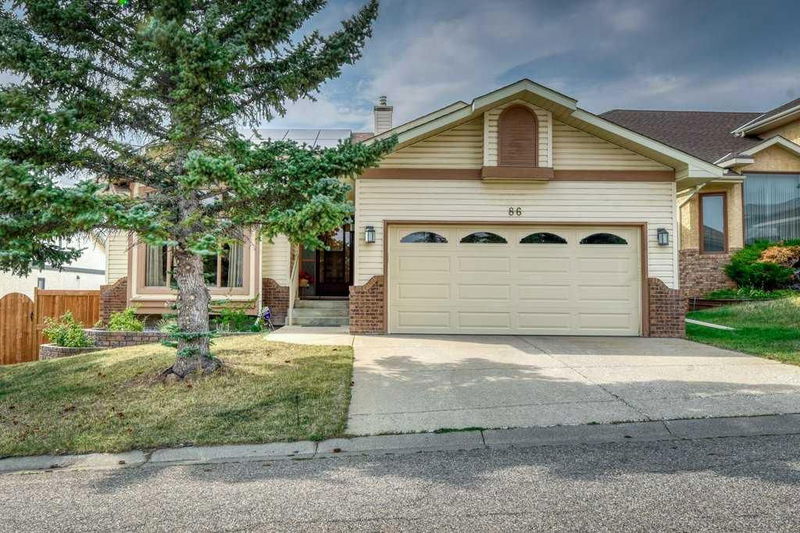Key Facts
- MLS® #: A2165095
- Property ID: SIRC2083083
- Property Type: Residential, Single Family Detached
- Living Space: 1,862 sq.ft.
- Year Built: 1989
- Bedrooms: 2+3
- Bathrooms: 3
- Parking Spaces: 6
- Listed By:
- MaxWell Capital Realty
Property Description
Beautifully maintained walkout bungalow, custom-built by Janssen Homes, boasting over 3500sqft of living space and located on a quiet street across from a park. The main floor is warm & bright with lots of natural light and features a sunken living room with vaulted ceilings, spacious formal dining room with bay windows, cozy family room with built-in wall unit, hardwood floors & gas fireplace and a huge kitchen with lots of cabinet & counter space that leads into the breakfast nook with wraparound windows. Also on this level is the master bedroom with a double-wide tiled shower & big walk-in closet, another bedroom adjacent to the main 4pc bathroom, mudroom with laundry and access to your maintenance free wrap-around west facing sunroom. The fully finished walkout basement consists of two more bedrooms, full bathroom, office/5th bedroom and a huge TV/recreation/games room with corner eat-up bar. West backyard with RV parking & covered patio complete this fabulous home in the desirable community of Hawkwood which offers lots of green space with great pathways & playgrounds, amazing schools and easy access to shopping, transit & all major routes. Located just minutes from the YMCA, Public Library, Foothills Hospital, University of Calgary, Costco, Superstore & Crowfoot Shopping Centre with all its amenities, restaurants & shopping! List of all the upgrades & highlights of this home can be found in Supplements but here's the major ones: Roof, Furnace, Hot Water Tank, Air Conditioner, Solar Panels, Windows, Garage Door, Irrigation System and the list goes on!!
Rooms
- TypeLevelDimensionsFlooring
- Living roomMain13' 5" x 15' 9.6"Other
- Primary bedroomMain13' 2" x 19' 9.6"Other
- Dining roomMain10' 3.9" x 15' 3"Other
- BedroomMain9' 5" x 12' 9.6"Other
- KitchenMain12' x 12' 6.9"Other
- Solarium/SunroomMain18' 5" x 22' 3.9"Other
- Breakfast NookMain9' 2" x 9' 11"Other
- Laundry roomMain5' 11" x 8' 9.6"Other
- Family roomMain12' 5" x 17' 9.9"Other
- FoyerMain5' 11" x 9' 5"Other
- PlayroomLower27' 9" x 34' 3.9"Other
- BedroomLower10' 9" x 16' 3"Other
- BedroomLower8' 9.9" x 14' 8"Other
- BedroomLower12' 3.9" x 13' 3.9"Other
Listing Agents
Request More Information
Request More Information
Location
86 Hawkdale Circle NW, Calgary, Alberta, T3G 5L5 Canada
Around this property
Information about the area within a 5-minute walk of this property.
Request Neighbourhood Information
Learn more about the neighbourhood and amenities around this home
Request NowPayment Calculator
- $
- %$
- %
- Principal and Interest 0
- Property Taxes 0
- Strata / Condo Fees 0

