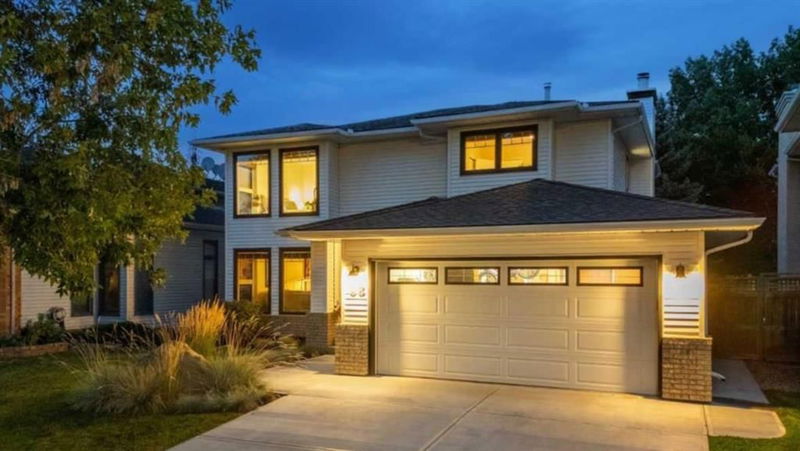Key Facts
- MLS® #: A2164890
- Property ID: SIRC2083080
- Property Type: Residential, Single Family Detached
- Living Space: 2,196 sq.ft.
- Year Built: 1989
- Bedrooms: 4+1
- Bathrooms: 2+1
- Parking Spaces: 4
- Listed By:
- RE/MAX First
Property Description
**Open House Sunday, September 15 from 1 - 3 pm** Welcome to 98 Douglasbank Drive, a stunning home that backs directly onto a scenic green space with a walking and biking path leading to the Bow River, parks, and a nearby golf course. With over 3,000 square feet of thoughtfully designed living space, this two-storey home is perfect for both established and growing families.
At the heart of the home is a bright, open-concept living area that blends comfort and practicality. The cozy family room, featuring a wood fireplace with a gas starter, flows seamlessly into a charming dining nook and a spacious kitchen. The kitchen is a dream for any chef, with its white cabinetry, granite countertops, and ample workspace, making it perfect for everyday meals and entertaining. A formal dining room and separate living room offer additional space, ideal for hosting larger gatherings. The main floor is completed by a convenient laundry room.
Upstairs, you’ll find a generously sized primary suite with a walk-in closet, and an ensuite bathroom with a cozy fireplace. Three additional bedrooms and an updated full bathroom enhance the convenience of this level. The fully finished basement adds even more versatility, offering a fifth bedroom, a home gym, and a family room, perfect for movie nights or entertaining guests. Ample storage space ensures everything stays organized.
This home has been meticulously cared for, with recent upgrades including triple-pane windows, a new furnace and air conditioning system, updated washer/dryer, and modern appliances.
Located in the family-friendly community of Douglasdale, this home offers easy access to nearby schools, parks, Fish Creek Provincial Park’s walking paths, and quick connections to Deerfoot and Stoney Trail. Be sure to check out the video in the media link and schedule your private showing today!
Rooms
- TypeLevelDimensionsFlooring
- Living roomMain17' 3" x 12' 11"Other
- Laundry roomMain8' 8" x 5' 9.6"Other
- KitchenMain10' 3" x 10' 11"Other
- Dining roomMain12' 9.9" x 11' 3"Other
- Breakfast NookMain9' 11" x 12' 9.9"Other
- Family roomMain15' 6" x 13' 9"Other
- Primary bedroomUpper14' 3" x 12' 9.9"Other
- BedroomUpper11' 9.6" x 14' 6"Other
- BedroomUpper11' 9" x 10' 3.9"Other
- BedroomUpper11' 11" x 12' 11"Other
- PlayroomBasement12' 6.9" x 18'Other
- Exercise RoomBasement17' 2" x 12' 9.6"Other
- BedroomBasement14' 6" x 12' 3.9"Other
- StorageBasement13' 3" x 10' 9.6"Other
- UtilityBasement10' 11" x 15' 2"Other
Listing Agents
Request More Information
Request More Information
Location
98 Douglasbank Drive SE, Calgary, Alberta, T2Z 2C4 Canada
Around this property
Information about the area within a 5-minute walk of this property.
Request Neighbourhood Information
Learn more about the neighbourhood and amenities around this home
Request NowPayment Calculator
- $
- %$
- %
- Principal and Interest 0
- Property Taxes 0
- Strata / Condo Fees 0

