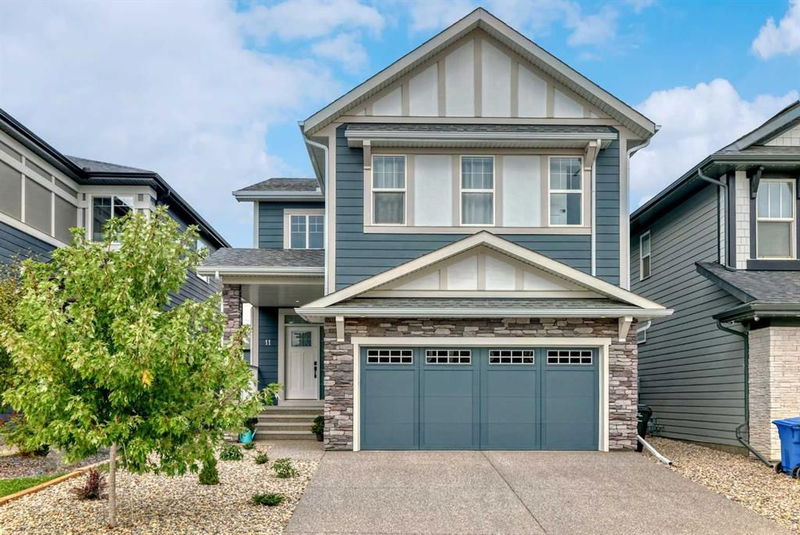Key Facts
- MLS® #: A2164012
- Property ID: SIRC2083072
- Property Type: Residential, Single Family Detached
- Living Space: 2,685.40 sq.ft.
- Year Built: 2021
- Bedrooms: 3+1
- Bathrooms: 4
- Parking Spaces: 4
- Listed By:
- eXp Realty
Property Description
A meticulously cared-for, nearly brand-new home, with tonnes of living space on all levels, in a family-friendly neighborhood, close to all amenities? Yes, please! Welcome to Legacy, one of South Calgary's youngest and brightest communities. Here, you will find this fully-finished 4-bedroom home, equipped with tonnes of bonuses that are a definite must-see. From the moment you pull up, you will notice the xeriscaped front yard, which has been lovingly planned to be ultra-low maintenance. Continue into the welcoming entryway where you will be wow'd by how bright the clean, light -colored flooring and open-to-above high ceiling, immediately make the home. As you proceed through your main hallway, you will pass by your den/flex room, with the potential to be used as an office, a study area, a play area, or, how it is currently being used, as a main floor bedroom. Preparing meals will be a breeze in your wide-open kitchen, boasting bright white cabinets, both white quartz and classic marbled granite countertops, a beautiful dark maple kitchen island, built-in stainless steel appliances, a sleek induction cooktop, and an attractive clear glass hood fan. Your upper floor is just as impressive, with a large central bonus room, a convenient upper floor laundry room with a sink and storage racks, two nicely-sized spare bedrooms, a 2nd full bath, and of course, your primary bedroom, equipped with your own private ensuite with a standing tiled glass shower, soaker tub, and twin undermounted sinks. In your finished basement you will find another large multipurpose living area, your 4th bedroom, and 3rd full bath. One of the biggest bonuses of this home is the xeriscaped backyard backing onto a green space/walking path, which is a nice 15-minute walk to Legacy Pond. Remain active by taking advantage of the walking paths, bike paths, and a number of playgrounds/greenspaces for children to play within the community. Shopping centers and other necessary amenities are only a few minutes away, with a multitude of options. Come see for yourself how this beautiful home in this vibrant community tick all of your boxes, and more! Book your private viewing today..everyone is welcome!
Rooms
- TypeLevelDimensionsFlooring
- Mud RoomMain6' 2" x 10' 6.9"Other
- PantryMain7' 9.6" x 4' 5"Other
- Living roomMain15' 11" x 12' 11"Other
- DenMain9' 11" x 10' 6.9"Other
- Dining roomMain11' 3.9" x 10' 5"Other
- KitchenMain10' 9.6" x 11' 9.9"Other
- BathroomMain8' 11" x 5' 3"Other
- Primary bedroomUpper14' 3.9" x 16' 11"Other
- BedroomUpper13' x 10'Other
- BedroomUpper13' 6.9" x 11'Other
- Ensuite BathroomUpper11' 5" x 12' 3"Other
- BathroomUpper7' 9.6" x 11' 3"Other
- Walk-In ClosetUpper6' 6.9" x 12' 3"Other
- Walk-In ClosetUpper5' 6.9" x 5' 9.6"Other
- Walk-In ClosetUpper5' 6.9" x 4' 6.9"Other
- Bonus RoomUpper15' 6" x 18' 2"Other
- Laundry roomUpper7' 9.6" x 9'Other
- PlayroomBasement25' 8" x 15' 9.9"Other
- BedroomBasement10' 11" x 10'Other
- BathroomBasement6' 3.9" x 9' 8"Other
Listing Agents
Request More Information
Request More Information
Location
11 Legacy Glen Crescent SE, Calgary, Alberta, T2X 4G5 Canada
Around this property
Information about the area within a 5-minute walk of this property.
Request Neighbourhood Information
Learn more about the neighbourhood and amenities around this home
Request NowPayment Calculator
- $
- %$
- %
- Principal and Interest 0
- Property Taxes 0
- Strata / Condo Fees 0

