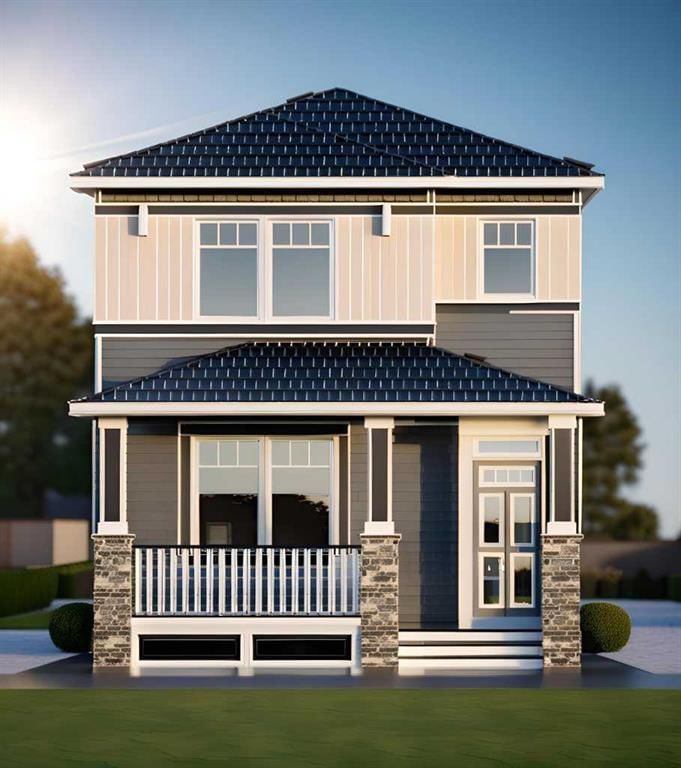Key Facts
- MLS® #: A2155621
- Property ID: SIRC2080961
- Property Type: Residential, Single Family Detached
- Living Space: 1,755 sq.ft.
- Year Built: 2024
- Bedrooms: 3
- Bathrooms: 2+1
- Parking Spaces: 2
- Listed By:
- MaxWell Canyon Creek
Property Description
*LOOK MASTER BUILDER - CALGARY'S # 1 "QUICK POSSESSION" BUILDER PRESENTS THE PINNACLE MODEL. 1755 SQUARE FEET - OPEN FLOOR PLAN - HAS SIDE ENTRY - UPGRADED SPECIFICATIONS - Attractive PRAIRIE styled front elevation complete with a full width front veranda! Upon entering the home you'll feel the amazing craftsmanship! From the high ceilings to the upgraded luxury wide plank flooring to the elegant fireplace with wrap around mantle! You'll also see elegant metal railing running up the staircase to the upper floor. The dining room can accommodate a large table - perfect for a large family or when you're entertaining friends! The kitchen design is gorgeous and functional and has a huge island with eating bar, pantry, quartz counters, undermount silgranit sink, soft close cabinet doors and drawers, pots and pans drawers, slim-line lighting and pendant lighting! The large primary bedroom has an amazing ensuite that has a tiled shower, freestanding tub, double sinks and beautiful vinyl tiled floors. The primary also has a large walk in closet! The 2 spare bedrooms are located at the rear of the home. The main bathroom has a tub/shower combination. The laundry room is conveniently located on the upper floor! The basement with it's 9 ft. high foundation walls is unfinished but has plumbing rough-ins for a kitchen sink, a bathroom and laundry facilities. RMS measurements taken from Builder's blueprints.
Rooms
- TypeLevelDimensionsFlooring
- BathroomMain5' 5" x 4' 6"Other
- Great RoomMain13' x 16' 6.9"Other
- Dining roomMain14' 9.9" x 12' 11"Other
- KitchenMain13' 2" x 14'Other
- Primary bedroom2nd floor13' x 12' 6"Other
- Bedroom2nd floor9' 8" x 10'Other
- Bedroom2nd floor9' x 11'Other
- Bathroom2nd floor4' 11" x 8' 3"Other
- Ensuite Bathroom2nd floor8' 3" x 11' 6.9"Other
- Laundry room2nd floor5' 6" x 6' 5"Other
Listing Agents
Request More Information
Request More Information
Location
70 Legacy Reach Bay SE, Calgary, Alberta, T2X 5W6 Canada
Around this property
Information about the area within a 5-minute walk of this property.
Request Neighbourhood Information
Learn more about the neighbourhood and amenities around this home
Request NowPayment Calculator
- $
- %$
- %
- Principal and Interest 0
- Property Taxes 0
- Strata / Condo Fees 0

