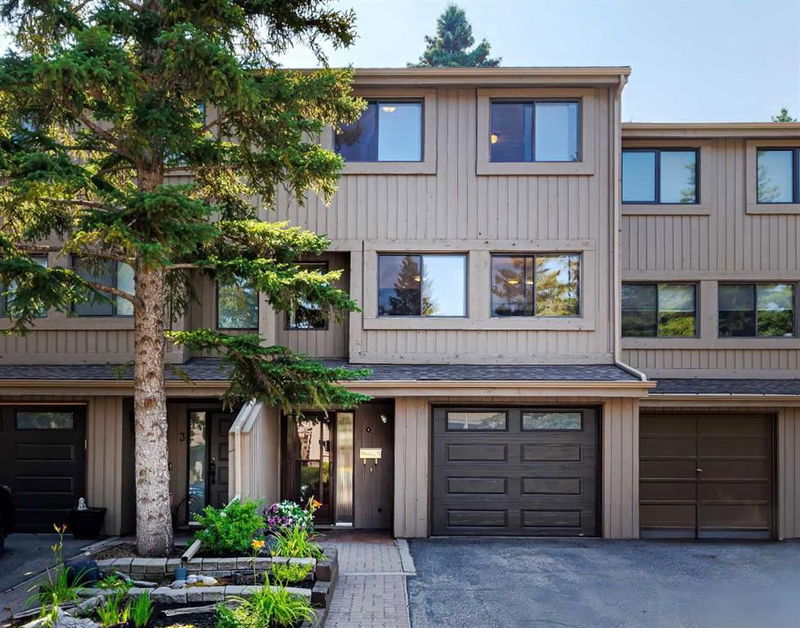Key Facts
- MLS® #: A2164164
- Property ID: SIRC2080878
- Property Type: Residential, Condo
- Living Space: 1,548 sq.ft.
- Year Built: 1977
- Bedrooms: 3
- Bathrooms: 2+1
- Parking Spaces: 2
- Listed By:
- RE/MAX First
Property Description
An exceptional opportunity to live in this beautifully maintained move-in ready bright and spacious 4-level split townhouse in sought after Brandy Lane! This dream home features 1548 sq. ft. and over $42,700 in recent upgrades. Both four-piece bathrooms have been completely upgraded and include new sinks, vanities, deep soaker tubs, full height tile backsplash, new toilets and tile flooring. The two piece on the second level features new sink, vanity, toilet and tile flooring. New garage door and new opener. New microwave and hot water tank. Painted interior doors and window trim. Interior rooms painted in last few years. New laminate flooring in the foyer and kitchen. New ceiling fan with light package. New deck and stairs to patio. The massive living room features soaring ceilings, two storey windows and a dramatic stone wood burning fireplace with log lighter. Patio doors from the living room open to your tranquil private new deck and lower patio backing south onto the mature trees and common green space. The second level is an entertainers dream with a spacious dining room that overlooks the living room. Beautiful bright kitchen with breakfast nook features two large windows for an abundance of natural light. White cabinets with white tile backsplash, pantry and pass through into the dining room. White appliances and new laminate floor. The upper level offers a spacious well-designed layout. The primary bedroom retreat is outstanding with its two large windows and features room for a king size suite. Dressing area with mirror and door to the walk-in closet with organizers. You will love the four-piece ensuite renovated bathroom. Two additional bedrooms and four piece renovated bathroom. The basement offers a laundry area with washer, dryer and laundry tub. This area offers lots of storage and room for your personal fitness area. Single front attached garage with new garage door and new opener. Brandy Lane offers an outstanding location, walk to three Schools, Southland Leisure Centre, Shoppers Drug Mart, Second Cup and transit. Walk or bike to South Glenmore Park, the Glenmore Reservoir pathways and Heritage Park. Only minutes to the Rockyview Hospital, Glenmore Landing, Southcentre and more! Quick access to Southland Drive, 14 Street SW and Anderson Road. Direct access to the ring road (highway 201) brings you out west in under an hour. Approved dogs are welcome, max. 20 lbs and 15 inches in height at maturity. Check out the drone video!
Rooms
- TypeLevelDimensionsFlooring
- Living roomMain14' 11" x 19' 2"Other
- Dining room2nd floor9' 2" x 12' 6.9"Other
- Kitchen With Eating Area2nd floor8' 9" x 14' 6"Other
- Primary bedroom3rd floor12' 5" x 12' 9"Other
- Flex Room3rd floor6' 5" x 6' 9.9"Other
- Bedroom3rd floor7' 11" x 13' 9.6"Other
- Bedroom3rd floor8' 9.9" x 9' 9.9"Other
Listing Agents
Request More Information
Request More Information
Location
10457 19 Street SW #4, Calgary, Alberta, T2W 3E6 Canada
Around this property
Information about the area within a 5-minute walk of this property.
Request Neighbourhood Information
Learn more about the neighbourhood and amenities around this home
Request NowPayment Calculator
- $
- %$
- %
- Principal and Interest 0
- Property Taxes 0
- Strata / Condo Fees 0

