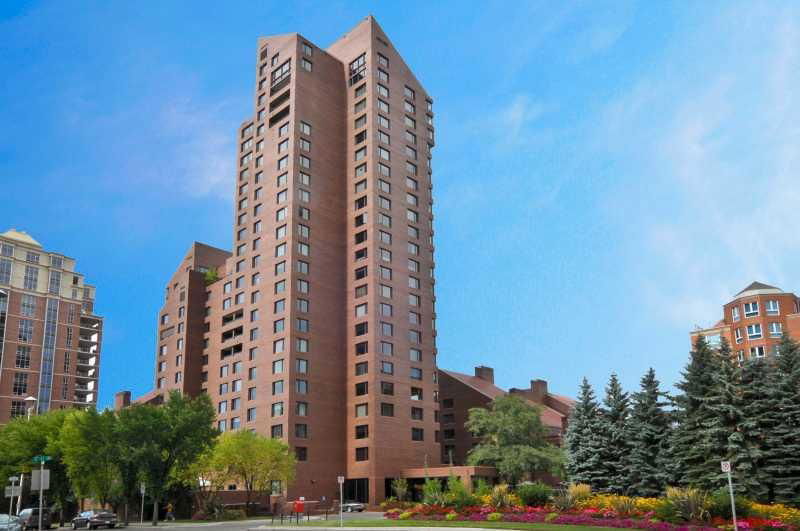Key Facts
- MLS® #: A2164829
- Property ID: SIRC2080866
- Property Type: Residential, Condo
- Living Space: 1,745 sq.ft.
- Year Built: 1983
- Bedrooms: 2
- Bathrooms: 2
- Parking Spaces: 2
- Listed By:
- RE/MAX Realty Professionals
Property Description
Amazing space and exceptional value is yours to enjoy at Eau Claire Estates! At nearly 1750 SF, this 2 bdrm, 2 full bath suite, with a full unit length courtyard patio, is sure to impress. Fall in love with the gracious floor plan, offering engineered wood floors throughout and full air conditioning, a large entrance, huge living room/dining room with upgraded gas fireplace, bright south exposure windows overlooking the treed street and urban skyline views. The spacious eat-in kitchen showcases a centre island, white cabinets for a clean, contemporary look & newer appliances, including newer stainless steel Subzero fridge, cook top range & wall oven. Primary bdrm with walk in closet easily accommodates king-sized furniture, ensuite offers a large-walk in shower, plus there is a spacious balcony located off the bedroom, overlooking the beautifully manicured courtyard. The 2nd bdrm (also with access to the large balcony) offers custom built-in shelves/organizers for a flexible space (den/office or second bedroom), 4 pc main bath and in-suite laundry room completes the floor plan. TWO titled tandem parking stalls are also included, as well as all furnishings in the suite. Eau Claire Estates offers the luxury lifestyle condo living you’ve been dreaming of - prepare to be swept off your feet! Showcasing THE BEST, unparalleled amenities and conveniences – on-site management, 24 hr concierge service, on-site newly renovated health club with indoor swimming pool, hot tub, exercise rm & change rooms, putting green, car wash bay, bike storage, south side sun deck adjacent to the owners lounge with full kitchen, raised garden spaces you can book, BBQ's and picnic tables, gorgeous central courtyard & of course a premier location in beautiful Eau Claire - so much to enjoy everyday! Steps to the Bow River pathway & 1 block to the +15 downtown walkway network, a short walk to the Peace Bridge and across the river to Kensington shops, restaurants & boutiques. Call to view today!
Rooms
- TypeLevelDimensionsFlooring
- KitchenMain13' x 16'Other
- Breakfast NookMain6' 5" x 11' 11"Other
- Living roomMain20' 2" x 25' 6"Other
- Dining roomMain9' 11" x 10' 11"Other
- EntranceMain4' x 12'Other
- Primary bedroomMain12' 5" x 19' 5"Other
- Walk-In ClosetMain5' 8" x 8'Other
- Ensuite BathroomMain7' 11" x 11' 5"Other
- BedroomMain12' 5" x 13' 9"Other
- BathroomMain5' x 8' 6"Other
- Laundry roomMain6' 3.9" x 8' 6"Other
Listing Agents
Request More Information
Request More Information
Location
500 Eau Claire Avenue SW #202C, Calgary, Alberta, T2P 3R8 Canada
Around this property
Information about the area within a 5-minute walk of this property.
Request Neighbourhood Information
Learn more about the neighbourhood and amenities around this home
Request NowPayment Calculator
- $
- %$
- %
- Principal and Interest 0
- Property Taxes 0
- Strata / Condo Fees 0

