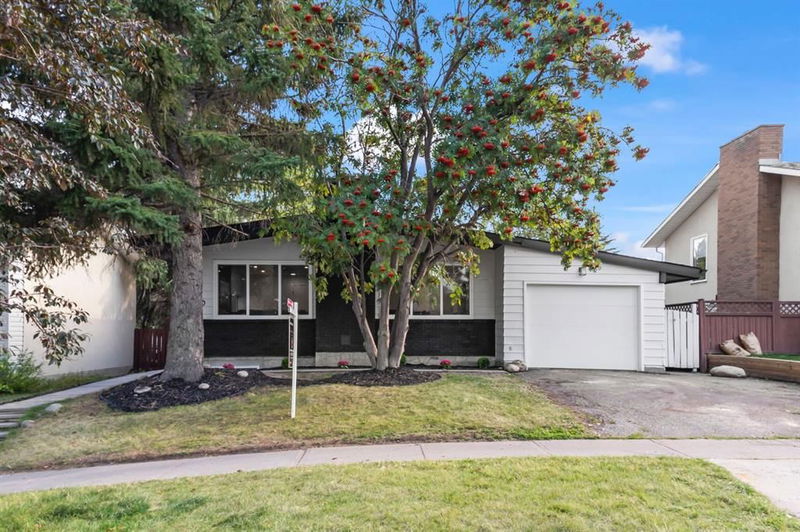Key Facts
- MLS® #: A2164786
- Property ID: SIRC2080854
- Property Type: Residential, Single Family Detached
- Living Space: 1,208.23 sq.ft.
- Year Built: 1971
- Bedrooms: 3+1
- Bathrooms: 3
- Parking Spaces: 2
- Listed By:
- Century 21 Bravo Realty
Property Description
Welcome home to 11120 Braeside Drive! Another renovation by Evara Homes, this beautiful bungalow is located in the highly desirable neighborhood of Braeside. The house underwent a full renovation and is ready for you to call it. home! The open-concept living, dining, and kitchen area is filled with natural light and is the perfect place to spend time with family and friends. The kitchen features stainless steel appliances and white cabinets with lots of storage. The master bedroom features built-in organizers and has a 3-piece ensuite The main floor has 2 additional spacious bedrooms and a 4-piece bathroom to complete this floor. Making your way downstairs, the basement is fully finished. The family room features a modern wet bar perfect for entertaining. There is an additional bedroom and an office space in the basement along with a 3-piece bathroom. The utility room and laundry room complete this space, all new electrical and plumbing. Short walk to all schools, shopping, Southland Leisure Centre and Glenmore Reservoir this house is in PRIME LOCATION. Don't miss this opportunity and book your viewing today!
Rooms
- TypeLevelDimensionsFlooring
- Dining roomMain21' 6.9" x 13' 9.9"Other
- Living roomMain21' 6.9" x 13' 5"Other
- Ensuite BathroomMain5' 6" x 8'Other
- BathroomMain7' 9.6" x 7' 6"Other
- Primary bedroomMain11' 9" x 13' 5"Other
- BedroomMain8' 3" x 13' 5"Other
- BedroomMain8' 3" x 9' 11"Other
- BedroomLower9' 2" x 10' 8"Other
- BathroomLower9' 9.6" x 5' 9.6"Other
- Home officeLower9' 3.9" x 13'Other
- UtilityLower12' 9.9" x 15' 3"Other
- Laundry roomLower8' 2" x 6' 3.9"Other
- PlayroomLower25' 11" x 28' 9"Other
Listing Agents
Request More Information
Request More Information
Location
11120 Braeside Dr Sw, Calgary, Alberta, T2W 1C3 Canada
Around this property
Information about the area within a 5-minute walk of this property.
Request Neighbourhood Information
Learn more about the neighbourhood and amenities around this home
Request NowPayment Calculator
- $
- %$
- %
- Principal and Interest 0
- Property Taxes 0
- Strata / Condo Fees 0

