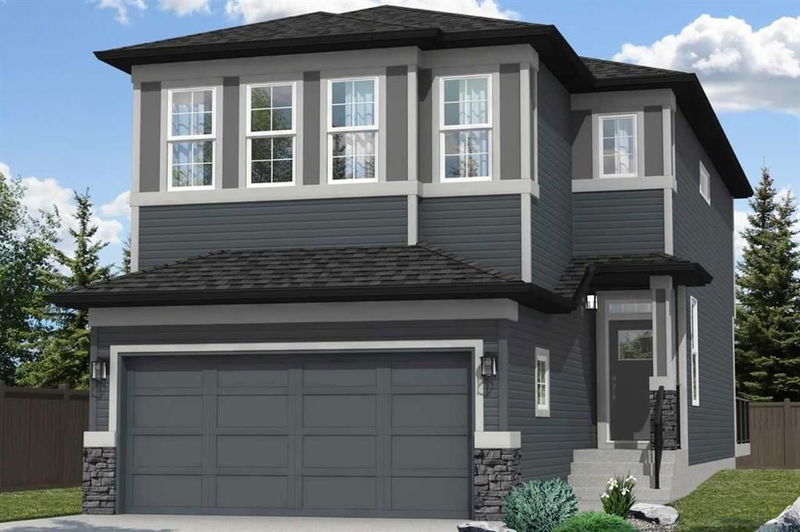Key Facts
- MLS® #: A2164749
- Property ID: SIRC2080784
- Property Type: Residential, Single Family Detached
- Living Space: 2,067.23 sq.ft.
- Year Built: 2025
- Bedrooms: 3
- Bathrooms: 2+1
- Parking Spaces: 4
- Listed By:
- Bode Platform Inc.
Property Description
Showcasing the impressive Oxford 2 model by Trico Homes, this nearly 2,067-square-foot property is celebrated for its exceptional design and unparalleled quality. 3 spacious bedrooms, including main floor living, ideal for families or guests. This home offers 2 full baths and 1 half bath, all outfitted with modern fixtures and luxurious finishes. The flex room provides versatile space for a home office or creative endeavors, while the bonus room adds extra living space perfect for relaxation or entertainment. With a side entrance door, repositioned mechanical area, and a 3-piece rough-in, the basement is ready for future development. High-end finishes are showcased throughout, highlighting Trico’s signature craftsmanship. Situated on a level lot with upgraded elevation, this home is perfectly located just minutes from major retail stores, blending convenience with elegant living. Please note this is a pre-construction listing.Photos are representative.
Rooms
- TypeLevelDimensionsFlooring
- BathroomMain0' x 0'Other
- Great RoomMain15' 9.9" x 13'Other
- NookMain10' 9.6" x 10'Other
- Primary bedroomUpper14' x 13'Other
- Ensuite BathroomUpper0' x 0'Other
- Bonus RoomUpper12' 3.9" x 15' 5"Other
- BedroomUpper10' x 10' 2"Other
- BathroomUpper0' x 0'Other
- BedroomUpper10' x 10' 6"Other
- Flex RoomMain7' 9" x 11' 6.9"Other
Listing Agents
Request More Information
Request More Information
Location
62 Amblefield Common, Calgary, Alberta, T3P2C1 Canada
Around this property
Information about the area within a 5-minute walk of this property.
Request Neighbourhood Information
Learn more about the neighbourhood and amenities around this home
Request NowPayment Calculator
- $
- %$
- %
- Principal and Interest 0
- Property Taxes 0
- Strata / Condo Fees 0

