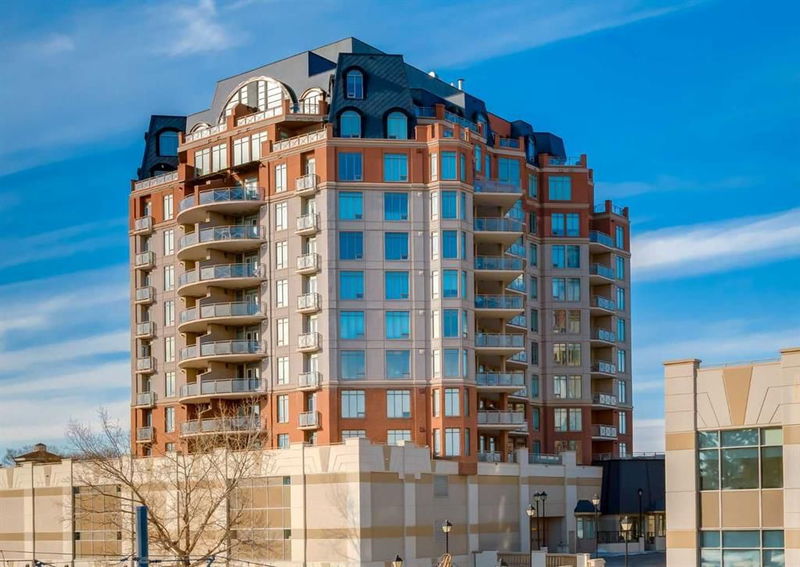Key Facts
- MLS® #: A2164199
- Property ID: SIRC2078867
- Property Type: Residential, Condo
- Living Space: 1,225 sq.ft.
- Year Built: 2003
- Bedrooms: 2
- Bathrooms: 2
- Parking Spaces: 1
- Listed By:
- Royal LePage Solutions
Property Description
Wake up to spectacular western views from your bedroom windows! Watch the clouds over the mountains from your kitchen, watch the sunset from your dining room and living room and balcony. The unobstructed views through these large windows are awesome, constantly changing and addictive. Your condo is designed to feel spacious with an open plan living room, dining room and kitchen. 9ft ceilings and large windows flood the area with natural light. Cozy fireplace in the living room. A door leads to the sunny west-facing balcony with BBQ gas hookup and BBQ included. The well-set-up kitchen is also flooded with natural light. It has an extra-large walk-in pantry, breakfast bar, and appliances new in the last 3 years, including an induction stove top. In-suite laundry and in-suite storage plus locker storage on parking level. The primary bedroom is spacious with huge west and north-facing windows, a walk-in closet and 5-piece ensuite with soaker tub and double vanity. Down the hall is the second bedroom, a 3-piece bath and a laundry room. This unit comes with a titled indoor heated parking spot (#318) and assigned storage unit (#84). The Renaissance is an adult 18 plus building. Pet regulations allow for 2 Cats or 2 Birds and NO dogs. If you aren't familiar with The Renaissance, it will be a pleasant surprise. It is one of Calgary's premier condominiums with full-time concierge/security, lobby area with fireplace, a luxurious party room, movie theatre, board room, exercise room, roof-top terrace garden, car wash bay, bike room, hobby room and workshop. It could not be more convenient just steps to the LRT, Louise Riley Library, Jubilee Auditorium and an elevator ride to North Hill Mall (with full shopping and medical offices). Minutes from downtown, UofC, Foothills Hospital. Come have a look today – this unit represents great value in one of Calgary’s finest condominiums!
Rooms
- TypeLevelDimensionsFlooring
- FoyerMain4' 11" x 7' 6.9"Other
- KitchenMain9' 2" x 10' 8"Other
- PantryMain5' 9" x 7' 6"Other
- Living roomMain11' 9.9" x 11' 9.9"Other
- Dining roomMain7' 9.9" x 11' 3"Other
- Primary bedroomMain12' 11" x 14'Other
- Ensuite BathroomMain7' 9.9" x 9'Other
- BedroomMain11' 6" x 13' 3.9"Other
- BathroomMain5' 9.9" x 9' 9"Other
- Laundry roomMain4' 9" x 5' 9.9"Other
- BalconyMain7' x 13'Other
Listing Agents
Request More Information
Request More Information
Location
1726 14 Avenue NW #604, Calgary, Alberta, T2N 2B1 Canada
Around this property
Information about the area within a 5-minute walk of this property.
Request Neighbourhood Information
Learn more about the neighbourhood and amenities around this home
Request NowPayment Calculator
- $
- %$
- %
- Principal and Interest 0
- Property Taxes 0
- Strata / Condo Fees 0

