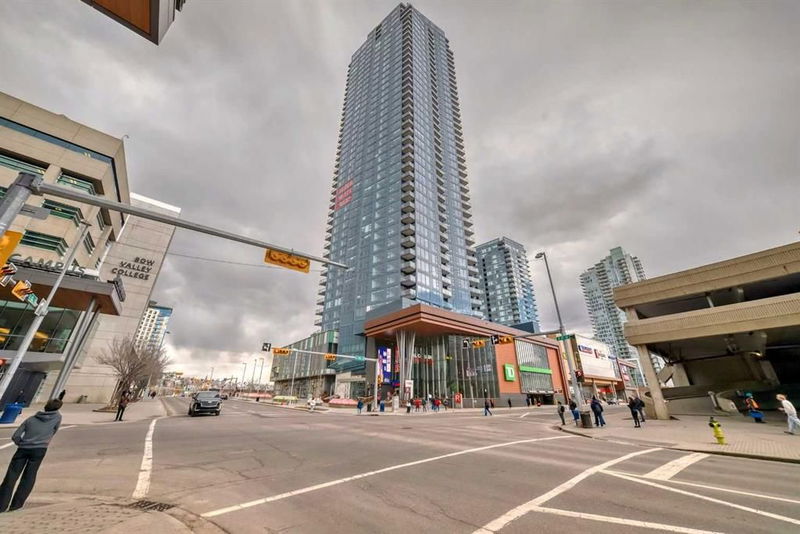Key Facts
- MLS® #: A2164491
- Property ID: SIRC2078837
- Property Type: Residential, Condo
- Living Space: 631 sq.ft.
- Year Built: 2024
- Bedrooms: 1
- Bathrooms: 1
- Parking Spaces: 1
- Listed By:
- City Homes Realty
Property Description
Welcome to urban living at its finest in vibrant East Village community! This one-bedroom, one-bathroom + den condo in Arris Residences boasts contemporary design and luxurious finishes, offering the perfect blend of style and comfort. As you step into this brand-new residence, you're greeted by an abundance of natural light flooding in through large, west-facing windows, illuminating the open-concept living space. Enjoy breathtaking panoramic views of the city skyline, creating a captivating backdrop for both relaxation and entertainment. The modern kitchen is a chef's delight, featuring sleek cabinetry, premium stainless steel appliances, and ample counter space for culinary adventures. The seamless flow from the kitchen to the living area makes it ideal for hosting gatherings or simply unwinding after a busy day. The spacious bedroom offers a tranquil retreat, complete with generous closet space for all your storage needs. Need a home office or a cozy reading nook? The versatile den provides the perfect solution, allowing you to customize the space to suit your lifestyle. Indulge in the ultimate urban lifestyle with access to a host of amenities, including a fitness center, indoor pool, steam room and sauna, hot tub, social room, concierge and outdoor terrace space. With shopping, dining, and entertainment options just steps away, every convenience is within reach. Don't miss this opportunity to own a piece of the dynamic East Village community. Schedule your viewing today and experience city living at its finest!
Rooms
Listing Agents
Request More Information
Request More Information
Location
530 3 Street SE #501, Calgary, Alberta, T2G2L8 Canada
Around this property
Information about the area within a 5-minute walk of this property.
Request Neighbourhood Information
Learn more about the neighbourhood and amenities around this home
Request NowPayment Calculator
- $
- %$
- %
- Principal and Interest 0
- Property Taxes 0
- Strata / Condo Fees 0

