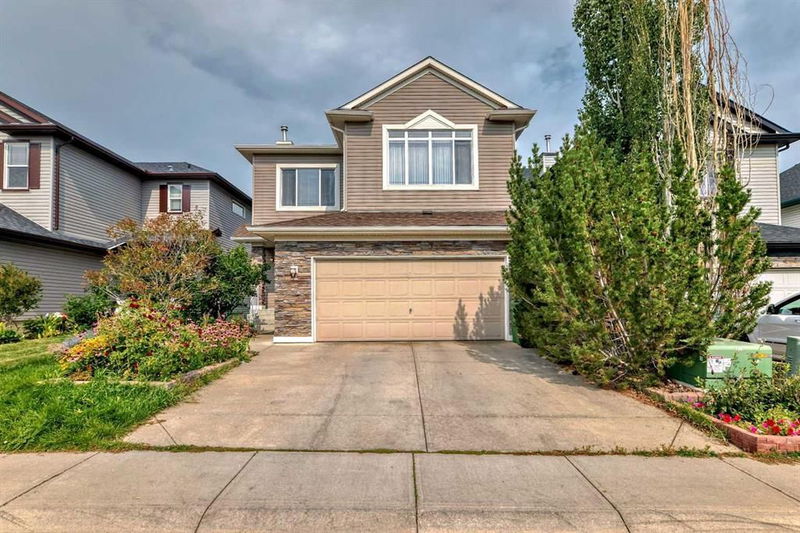Key Facts
- MLS® #: A2160471
- Property ID: SIRC2078792
- Property Type: Residential, Single Family Detached
- Living Space: 2,620 sq.ft.
- Year Built: 2005
- Bedrooms: 3+1
- Bathrooms: 3+1
- Parking Spaces: 4
- Listed By:
- Century 21 Bamber Realty LTD.
Property Description
This exclusive custom-built in Evergreen home is truly impressive with over 3700 sqft of developed space, backing onto GREEN SPACE WITH A FULLY DEVELOPED WALK-OUT BASEMENT with extensive list of features and design element spanning over 3700sqft on all 3 levels the interior design boasts custom crafted windows, Maple hardwood floors, throughout, classic granite counter tops, and a high -quality maple kitchen cabinets and an open tread staircase. An elegant front entry that leads to main floor DEN with double sided fireplace, and a formal dining room around the corner, spacious mud room with main floor Laundry with built in cabinetry. 9 FOOT CELINGS on all 3 levels the spacious kitchen features maple cabinetry, an electric stove, and stainless-steel appliances. Next is the broad great room with oversized windows, and a cozy fireplace, over-looking the GREEN SPACE, and a large dura deck to enjoy BBQ nights with your family and friends. This home features three spacious bedrooms on the upper with 9foot ceilings, and a natural maple hardwood flooring and a spacious bonus room with vaulted ceilings. Spacious master suite includes reading area, walk-in closet with custom cabinets and a lovely 4pc en-suite bath like spa with granite countertops. The kid's bedrooms share additional 4pc bath, The level WALK-OUT includes 9 ft ceilings additional bedroom, huge Rec room with projector, and an additional 3pc bath, with a custom -built Sauna, and a convenient home Gym. This spacious home is equipped with 2 high efficiency furnaces, and an oversized hot water tank. Located in Calgary prestigious community of Evergreen, with quick access to Stony Trail, LRT, Fish Creek Park, Macleod Trail, walking path, new Tsuut'ina Costco and to all levels of School. Amazing property please come take a look you will not be disappointed.
Rooms
- TypeLevelDimensionsFlooring
- EntranceMain6' x 9' 9.9"Other
- DenMain11' x 9' 9.9"Other
- BathroomMain6' 3.9" x 7'Other
- Laundry roomMain10' 3.9" x 8' 9"Other
- Dining roomMain9' 6" x 12' 9"Other
- KitchenMain13' 9.9" x 16'Other
- NookMain6' x 9' 5"Other
- Living roomMain13' 9" x 13'Other
- PantryMain3' 9.9" x 3' 8"Other
- BalconyMain8' 8" x 12' 8"Other
- Bathroom2nd floor4' 11" x 9' 9.9"Other
- Bedroom2nd floor10' 9.6" x 12' 3"Other
- Bonus Room2nd floor19' 6" x 16' 3.9"Other
- Bedroom2nd floor15' 3.9" x 11'Other
- Library2nd floor7' 6.9" x 9' 5"Other
- Primary bedroom2nd floor13' 3" x 17' 6.9"Other
- Ensuite Bathroom2nd floor10' 5" x 11'Other
- Walk-In Closet2nd floor6' 8" x 9' 6"Other
- UtilityBasement10' 2" x 8' 11"Other
- BedroomBasement23' 9.9" x 9' 5"Other
- Family roomBasement29' 11" x 14' 9.6"Other
- BathroomBasement10' 9.6" x 6' 2"Other
- SaunaBasement10' x 11' 8"Other
Listing Agents
Request More Information
Request More Information
Location
30 Everhollow Rise SW, Calgary, Alberta, T2Y 5H2 Canada
Around this property
Information about the area within a 5-minute walk of this property.
Request Neighbourhood Information
Learn more about the neighbourhood and amenities around this home
Request NowPayment Calculator
- $
- %$
- %
- Principal and Interest 0
- Property Taxes 0
- Strata / Condo Fees 0

