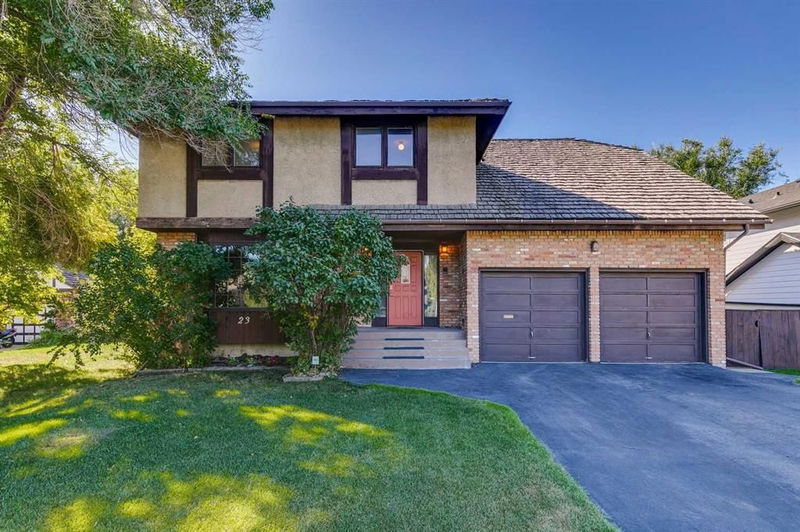Key Facts
- MLS® #: A2164560
- Property ID: SIRC2078790
- Property Type: Residential, Single Family Detached
- Living Space: 2,719.58 sq.ft.
- Year Built: 1979
- Bedrooms: 4
- Bathrooms: 2+2
- Parking Spaces: 4
- Listed By:
- RE/MAX Real Estate (Mountain View)
Property Description
For the first time ever, this original-owner home is available, offering a rare chance to secure a property on the highly coveted Bow Village Crescent. Homes in this sought-after location rarely come on the market, making this an exceptional opportunity for those with a vision to create their dream residence. This spacious two-storey home, with its naturally flowing layout, provides an exciting canvas for renovation or reconstruction, allowing you to craft the ideal family estate. Situated on a generous 60x155 ft. (9,300 sq. ft.) rectangular lot, this property offers tremendous potential for various development options. Whether you choose to fully renovate the existing home or opt for a teardown to build a brand-new executive estate, the space and prime location offer both flexibility and grandeur. The south-facing backyard is a private oasis, featuring mature trees that evoke a serene, country-like atmosphere within the city—perfect for relaxation, entertaining, or simply enjoying the peace and privacy. The home itself offers a variety of features, including two wood-burning fireplaces and a cozy sunken living room that adds warmth and charm. The formal family and dining areas seamlessly flow into a spacious kitchen, complete with an extra-large island and south-facing windows that frame beautiful views of the backyard. The main level also includes a laundry room, a bedroom, and a 2-piece bathroom for added convenience. Upstairs, the expansive master bedroom boasts an ensuite, a sauna, and a walk-in closet, complemented by three additional large bedrooms, a den/office, and a 4-piece bathroom. The developed basement offers extra living space with a hobby room, ample storage, and another 2-piece bathroom. Additional features include two furnaces, a new hot water tank, and a water softener. While the home is in need of TLC, it offers endless potential for customization in one of Calgary’s most desirable neighborhoods. Located just steps from the Bow River and its extensive pathway system, the home is also near some of Northwest Calgary’s best parks, including Bowness, Baker, and Bowmont. Major shopping centers, restaurants, and pubs are just minutes away, providing convenience and leisure right at your doorstep. The area is also home to excellent educational options, with public K-12 schools and a Catholic K-9 school nearby. Outdoor recreation abounds, and for commuters, downtown Calgary is just a 15-minute drive away, while the stunning Rocky Mountains are only an hour’s drive, making this an ideal location for both city and nature lovers. With its unbeatable location and endless possibilities, this property is perfect for families looking to build their dream home or for investors seeking a prime location for development. Opportunities like this on Bow Village Crescent are rare and won’t last long—don’t miss your chance to make this incredible property your own.
Rooms
- TypeLevelDimensionsFlooring
- BathroomMain6' 6.9" x 4' 6"Other
- BedroomMain16' 9.6" x 8' 3.9"Other
- Breakfast NookMain11' 3.9" x 8' 6.9"Other
- Dining roomMain12' x 11' 11"Other
- Family roomMain12' 9.6" x 20' 11"Other
- FoyerMain11' 3" x 9' 11"Other
- Laundry roomMain12' 3" x 13' 9"Other
- Living roomMain21' 6" x 14' 8"Other
- Ensuite BathroomUpper7' 9.9" x 5' 3.9"Other
- BathroomUpper7' 6.9" x 11' 8"Other
- BedroomUpper11' 9.6" x 14' 5"Other
- BedroomUpper14' 3.9" x 14' 2"Other
- DenUpper11' 2" x 10' 6"Other
- LoftUpper15' x 18' 2"Other
- Primary bedroomUpper12' 5" x 22' 2"Other
- BathroomBasement5' 9" x 5' 8"Other
- Bonus RoomBasement12' 3" x 19' 9"Other
- PlayroomBasement35' x 42'Other
- StorageBasement6' 2" x 15' 3"Other
- UtilityBasement11' 6.9" x 15' 2"Other
Listing Agents
Request More Information
Request More Information
Location
23 Bow Village Crescent NW, Calgary, Alberta, T3B4X1 Canada
Around this property
Information about the area within a 5-minute walk of this property.
Request Neighbourhood Information
Learn more about the neighbourhood and amenities around this home
Request NowPayment Calculator
- $
- %$
- %
- Principal and Interest 0
- Property Taxes 0
- Strata / Condo Fees 0

