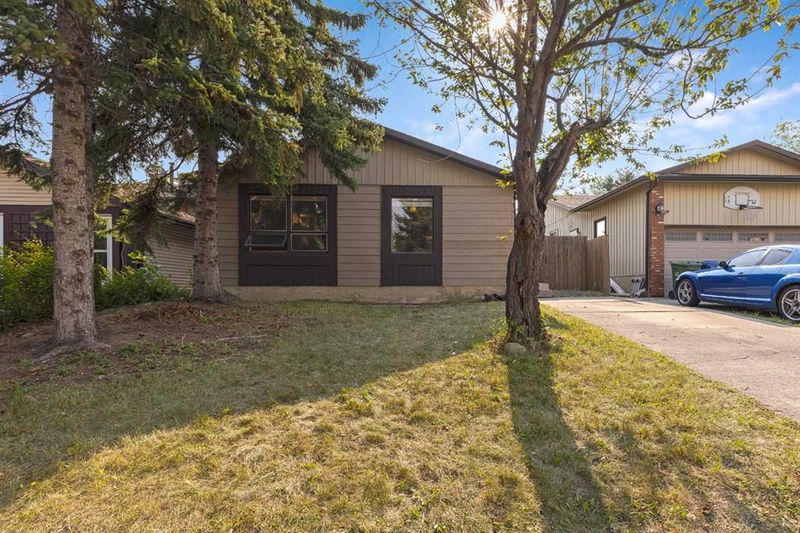Key Facts
- MLS® #: A2160905
- Property ID: SIRC2078750
- Property Type: Residential, Single Family Detached
- Living Space: 884 sq.ft.
- Year Built: 1981
- Bedrooms: 2
- Bathrooms: 2
- Parking Spaces: 2
- Listed By:
- CIR Realty
Property Description
Open house Saturday Sept. 21st - 1 pm to 3:30 pm. Come view !! Nestled into a very quiet street, this single family 4 level split is ready for a new owner. 1243 sq. ft. of living space, including the 3rd level plus the basement, this is an ideal home for the person down sizing or for the young couple growing their family. Just one house over you are at an off leash, huge green, park area for taking your walks, walking your dog, or the little ones to enjoy. The private fenced back yard is waiting for a family to entertain in. This good sized yard is looking for an owner with a green thumb to plant a garden, some beautiful flowers - the space is there. There is a concrete parking pad at the front of the home. The city has confirmed with us - yes, a garage can be built, with a permit etc. Going in to the house, you have a nice sized kitchen with newer counter tops, room for your family table and plenty of kitchen cabinets. Beside the kitchen there is a cozy family room. The current owner has upgraded flooring, paint, etc. throughout the home over the years. She has enjoyed her home for a few decades, but it is now time for her to downsize. The upper level has two bedrooms, a linen closet and a 4 piece. bath. From the kitchen you can also go down stairs to the family room. This room has a beautiful red brick, wood burning fireplace, a bar area, a family room , a hobby room and a 3 piece. bath. A few more steps down to the basement level you will see a huge storage area, furnace, hot water tank, washer and dryer and two additional rooms that can be used as an office, craft room etc. - you decide what works for you. The furnace has just been serviced and is in great condition. The fireplace has also been serviced and is in good working condition. Plenty of private rooms for the whole family. Close to playground, transportation, shopping and schools. This lovely home is ready and waiting for its new owner.
Easy to view. A quick possession possible. Call your favorite realtor to book your private viewing.
Rooms
- TypeLevelDimensionsFlooring
- FoyerMain5' x 5'Other
- KitchenMain11' x 9' 3.9"Other
- Dining roomMain14' x 8' 6"Other
- Living roomMain12' x 12'Other
- Primary bedroom2nd floor13' 3" x 12'Other
- Family roomLower12' 9" x 10' 6"Other
- Home officeLower11' 6" x 7'Other
- Hobby RoomBasement12' 9.6" x 8'Other
- StorageBasement16' 5" x 16'Other
- BathroomUpper9' 5" x 5'Other
- BathroomLower6' x 5' 5"Other
- Bedroom2nd floor10' 6" x 10' 9.6"Other
Listing Agents
Request More Information
Request More Information
Location
335 Bernard Mews NW, Calgary, Alberta, T3K 2H7 Canada
Around this property
Information about the area within a 5-minute walk of this property.
Request Neighbourhood Information
Learn more about the neighbourhood and amenities around this home
Request NowPayment Calculator
- $
- %$
- %
- Principal and Interest 0
- Property Taxes 0
- Strata / Condo Fees 0

