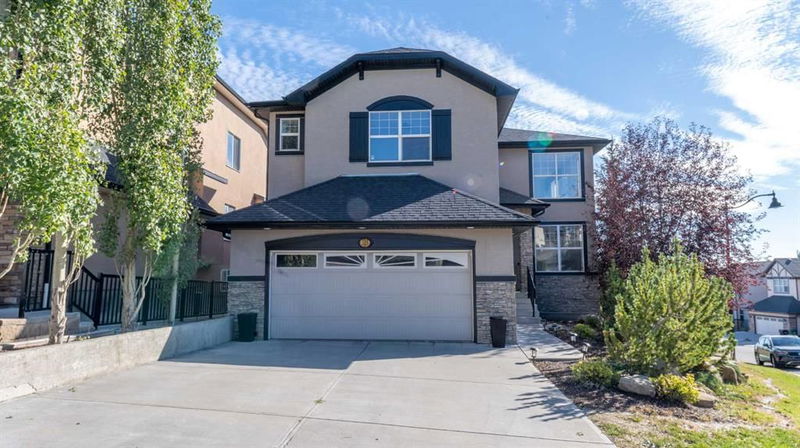Key Facts
- MLS® #: A2162834
- Property ID: SIRC2076555
- Property Type: Residential, Single Family Detached
- Living Space: 2,839 sq.ft.
- Year Built: 2010
- Bedrooms: 3+3
- Bathrooms: 4+1
- Parking Spaces: 2
- Listed By:
- CIR Realty
Property Description
Welcome to this beautifully landscaped property in the Sherwood Community, where over $90,000.00 has been invested to create a stunning outdoor space of this property. This expansive two-story home offers more than 2,800 SqFt (over 4000 sqft., total finished space) of elegant living, including a walkout finished basement that adds extra versatility to the property. Two luxurious master bedrooms, perfect for ultimate comfort and privacy, total six bedrooms (4 upstairs & 2 at the basement), and 4 full & 1 half washrooms . Own private balcony with breathtaking views of the hills, perfect for enjoying serene sunsets and picturesque scenery.
A spacious and inviting living room and family room, ideal for entertaining and family gatherings. A well-designed kitchen with modern appliances and ample counter space, perfect for culinary enthusiasts. Fully finished walkout basement featuring a stylish wet bar, making it an ideal space for hosting guests or enjoying a quiet evening. Conveniently located near Beacon Hill Shopping Centre for all your retail and dining needs, Costco, bricks, all major banks, restaurants, so on.... This property is a rare find, combining sophisticated design with practical features in a highly desirable location. Don’t miss the opportunity to make this extraordinary house your new home.
Rooms
- TypeLevelDimensionsFlooring
- Primary bedroomUpper13' x 15' 6"Other
- BedroomUpper13' 6" x 15'Other
- BedroomUpper10' x 12'Other
- BedroomBasement110' x 11'Other
- BedroomBasement14' x 14'Other
- BedroomBasement11' x 12'Other
- Ensuite BathroomUpper11' x 11'Other
- Ensuite BathroomUpper5' 6" x 10'Other
- BathroomUpper5' x 10'Other
- BathroomMain5' x 10'Other
- BathroomBasement5' x 10'Other
- Living roomMain11' x 20'Other
- Family roomMain12' x 14'Other
- Dining roomMain10' x 13'Other
- KitchenMain10' x 14'Other
- DenMain10' x 10'Other
- Family roomUpper11' x 12'Other
- Laundry roomMain7' x 10'Other
- OtherBasement7' 6" x 8'Other
- UtilityBasement12' x 14'Other
- Great RoomBasement18' x 18'Other
Listing Agents
Request More Information
Request More Information
Location
212 Sherwood Rise NW, Calgary, Alberta, T3R 1P7 Canada
Around this property
Information about the area within a 5-minute walk of this property.
Request Neighbourhood Information
Learn more about the neighbourhood and amenities around this home
Request NowPayment Calculator
- $
- %$
- %
- Principal and Interest 0
- Property Taxes 0
- Strata / Condo Fees 0

