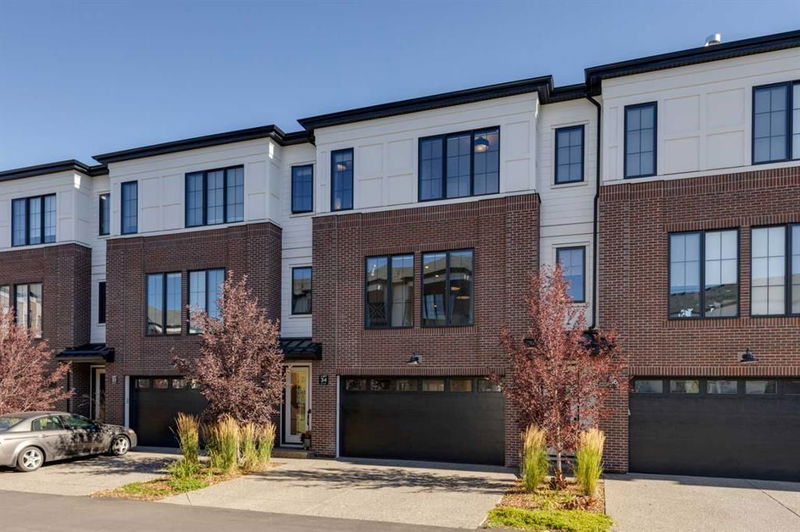Key Facts
- MLS® #: A2164035
- Property ID: SIRC2076545
- Property Type: Residential, Condo
- Living Space: 2,228 sq.ft.
- Year Built: 2021
- Bedrooms: 3
- Bathrooms: 3
- Parking Spaces: 4
- Listed By:
- RE/MAX Real Estate (Mountain View)
Property Description
OPEN HOUSE SUNDAY SEPT 15, 1-4PM. JUST LISTED in DISCOVERY RIDGE! Want to live in an amazing new complex, BACKING GREENSPACE & POND, NO NEIGHBOURS BEHIND, WALKOUT LOWER LEVEL, with AMAZING VIEWS, then this is it! ORIGINAL OWNERS in this incredible property. Fully finished 3 storey and EXECUTIVE FINISHINGS throughout including HIGH 9’ CEILINGS, wide open floor plan, MASSIVE WINDOWS, REVERE PEWTER COLOURED CEILING HEIGHT CABINETRY, luxury vinyl plank flooring, quartz countertops, COFFEE BAR AREA, huge pantry, massive island, BUILT-IN OVEN & MICROWAVE, 5 BURNER GAS STOVETOP, main floor office area, gas fireplace, & huge mudroom. WIDE LVP STAIRCASE leads to the upper level with, 9’ CEILINGS, 3 large bedrooms ALL WITH VAULTED CEILINGS, including the king sized primary, beautiful 5 PCE ensuite with FLOATING VANITY, separate OVERSIZED TILED SHOWER, free standing tub, walk-in closet, 4 PCE spare bathroom, & laundry area with cabinets. The lower WALKOUT level is beautifully finished with a cozy recreation area or use as a home gym! The HEATED DOUBLE ATTACHED GARAGE is large enough to fit 2 full sized trucks and is beautifully finished with polyaspartic floor coating. So many extras in this home - CENTRAL AIR CONDITIONING, high efficient furnace, TANKLESS HOT WATER HEATER, 8’ interior SOLID CORE doors, FLAT FINISHED ceilings, pot lights, soft close drawers, under cabinet lighting, MDF shelving, underground sprinklers, the list goes on and on! $899,900. This property is priced to sell and will not last long!
Rooms
- TypeLevelDimensionsFlooring
- KitchenMain14' 8" x 17' 2"Other
- Dining roomMain10' 5" x 11'Other
- Great RoomMain14' 3" x 15' 9"Other
- OtherMain5' 2" x 5' 8"Other
- Home officeMain4' 8" x 6' 2"Other
- BalconyMain7' 3" x 21' 3.9"Other
- Primary bedroom2nd floor12' x 14' 8"Other
- Ensuite Bathroom2nd floor10' 9.6" x 13' 6"Other
- Bedroom2nd floor10' x 11'Other
- Bedroom2nd floor10' 9.6" x 11'Other
- Bathroom2nd floor5' 3" x 9' 11"Other
- Laundry room2nd floor5' 5" x 5' 9"Other
- FoyerLower5' 6" x 8' 5"Other
- Mud RoomLower5' 9" x 11' 5"Other
- BathroomLower5' 5" x 7' 8"Other
- Exercise RoomBasement10' x 15'Other
- UtilityBasement5' 2" x 10'Other
Listing Agents
Request More Information
Request More Information
Location
130 Discovery Drive SW #34, Calgary, Alberta, T3H 6E9 Canada
Around this property
Information about the area within a 5-minute walk of this property.
Request Neighbourhood Information
Learn more about the neighbourhood and amenities around this home
Request NowPayment Calculator
- $
- %$
- %
- Principal and Interest 0
- Property Taxes 0
- Strata / Condo Fees 0

