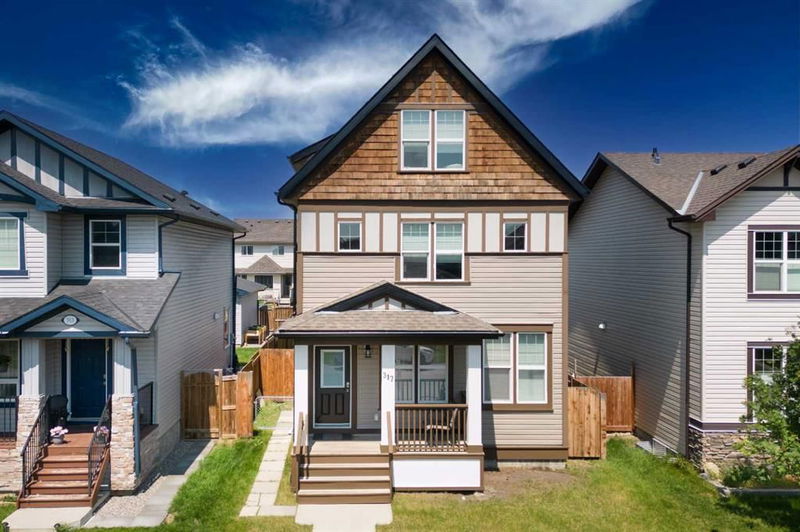Key Facts
- MLS® #: A2148684
- Property ID: SIRC2074813
- Property Type: Residential, Single Family Detached
- Living Space: 1,974.37 sq.ft.
- Year Built: 2011
- Bedrooms: 4+1
- Bathrooms: 3+1
- Parking Spaces: 2
- Listed By:
- URBAN-REALTY.ca
Property Description
Welcome to this beautifully maintained home in Skyview Ranch! This 5-bedroom, 3.5-bathroom family home boasts an impressive layout, a high ceiling, a stunning kitchen with granite countertops, stainless steel appliances, and a center island with extra storage. The top floor features a versatile loft with a fourth bedroom/balcony that can serve as a bonus room, private office, or a bedroom for guests Throughout the house, you’ll find tasteful decor, accentuated by gorgeous light fixtures, Hunter Douglas blackout blinds, tile floors, and chestnut cabinetry and speakers even on the deck. On the second floor, you can find the primary bedroom with its private ensuite and walk-in closet, along with two more spacious bedrooms and another full bath. The third level offers a multi-purpose loft that you can use creatively. From the loft, one can see Calgary Tower & Downtown and the balcony gives a view of a beautiful sunset. The fully finished basement has a side entrance, a bedroom, a bathroom, and a living room. There’s even space to build a future kitchen. Step outside to the impressive backyard, complete with a large full-sized deck and beautifully landscaped front and back yards. The double detached garage, featuring, high walls, and 240v subpanels with extra outlets, is the largest on the block. Additional features include an on-demand H2O tank, high-efficiency furnace, built-in speakers, and Kinetico Water Softener + Kinetico Filtration System. The location is incredibly convenient, with transit, schools, parks, playgrounds, a gas station, shopping, and major routes like Metis Trail, Country Hills, and Stoney Trail just minutes away. Don’t miss out—this home won’t last long!
Rooms
- TypeLevelDimensionsFlooring
- Ensuite BathroomMain5' x 5' 3.9"Other
- Dining roomMain9' 3.9" x 13' 8"Other
- KitchenMain12' x 13' 2"Other
- Living roomMain11' 9.9" x 15' 6.9"Other
- Primary bedroom2nd floor11' 6.9" x 14' 11"Other
- Bedroom2nd floor11' 8" x 9' 9.6"Other
- Bedroom2nd floor11' 6.9" x 9'Other
- Bathroom2nd floor4' 11" x 8' 2"Other
- Ensuite Bathroom2nd floor8' 9.6" x 5' 9.9"Other
- Bedroom3rd floor11' 6.9" x 12' 9.6"Other
- Bonus Room3rd floor21' 2" x 12' 9.6"Other
- BathroomLower10' 11" x 5' 2"Other
- BedroomLower10' 9.6" x 14' 6.9"Other
- Family roomLower14' 6" x 24' 6"Other
Listing Agents
Request More Information
Request More Information
Location
317 Skyview Springs Gardens NE, Calgary, Alberta, T3N 0B6 Canada
Around this property
Information about the area within a 5-minute walk of this property.
Request Neighbourhood Information
Learn more about the neighbourhood and amenities around this home
Request NowPayment Calculator
- $
- %$
- %
- Principal and Interest 0
- Property Taxes 0
- Strata / Condo Fees 0

