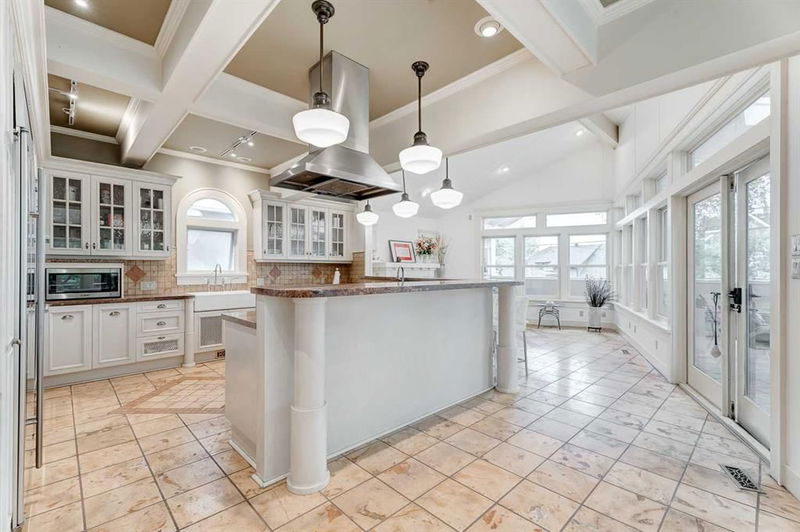Key Facts
- MLS® #: A2154100
- Property ID: SIRC2074801
- Property Type: Residential, Single Family Detached
- Living Space: 3,209.43 sq.ft.
- Year Built: 1918
- Bedrooms: 4+1
- Bathrooms: 3+1
- Parking Spaces: 4
- Listed By:
- Century 21 Bamber Realty LTD.
Property Description
Nestled on a quiet street in the heart of prestigious Scarboro, this home has a total living space of 4,353 sq. feet and boasts of historical tradition and modern renovations. The front of this home has the history of red brick and a sprawling veranda, where you can relax and gaze across the street at the lovely park.
The inside welcomes you with a large foyer and a warm inviting living room with a wood burning fireplace. To the left is the main floor office filled with wall panels, wood burning fireplace, built-in shelves and lots of natural light. Behind the office is a sitting area with a Sub-Zero wine beverage fridge and a Miele coffee center for those times when you want to entertain with family and friends. The formal dining room has floor to ceiling built-in cabinets and large windows overlooking the gardens.
Then there is the modern part of the house with an architectural, gourmet farm-house Kitchen, designed and built by industry leader Downsview Kitchens, constructed with unique large windows to let the morning sunshine in. The kitchen/family room includes a vaulted ceiling with extended accented coved trim beams, creating an open and warm friendly setting. A large sculptural island, with curved, double-deck granite countertops, gives the chef of the house a prominent area to cook those amazing dinners. The kitchen includes a Sub-Zero 48” fridge, Thermador, Gaggenau appliances, 2 sinks and charming, rustic Italian ceramic floor tiles. Just off the kitchen / family room is a covered patio with skylights for that outdoor retreat, where you can enjoy the peace and quiet of the outdoors.
The second level boasts 4 large bedrooms. The primary bedroom is extra-large with a spa-like en-suite bathroom, custom-made floor to ceiling dressing cabinets, a walk-in closet and sitting area, massive windows, downtown views and a Juliet balcony. The 2nd bedroom has a built-in sink/vanity and walk-in closet. The 3rd bedroom has custom-made wardrobe cabinets. Beside the 4th bedroom enjoy the sunshine in the south-facing sunroom overlooking the park.
The lower level provides a substantial sized living/rec room with a wet bar. There is also a fitness area to enjoy your morning workouts. Then there is a 5th bedroom and a 4-piece bathroom. The laundry area has a deep cast-iron double sink and a laundry chute.
The oversized double garage is complete with a workshop area. The main steam boiler system (installed in 2017) provides extremely comfortable radiant heating in winter plus 2 additional boiler/furnace for reliable heating.
Situated in such an enclave, calm, park-like setting, yet only minutes away to the downtown core. Scarboro has access to top ranking schools, City of Calgary LRT and restaurants on 17th Ave.
Rooms
- TypeLevelDimensionsFlooring
- Living roomMain15' 6" x 15' 11"Other
- Family roomMain13' x 13' 2"Other
- KitchenMain13' 8" x 13' 8"Other
- Dining roomMain12' 3" x 16'Other
- Breakfast NookMain10' 3.9" x 14' 11"Other
- FoyerMain4' 6.9" x 18' 5"Other
- DenMain10' 3.9" x 10' 3.9"Other
- OtherMain9' 6.9" x 15' 9.9"Other
- Mud RoomMain3' 6" x 8' 9.9"Other
- BathroomMain4' x 5'Other
- OtherMain7' 8" x 13'Other
- OtherMain12' x 21' 9.9"Other
- OtherMain17' 6.9" x 22' 9.6"Other
- OtherMain7' 8" x 32' 5"Other
- Primary bedroom2nd floor9' 8" x 22'Other
- Other2nd floor10' x 11' 9.6"Other
- Walk-In Closet2nd floor3' 6.9" x 11' 3.9"Other
- Ensuite Bathroom2nd floor8' 6.9" x 9' 6"Other
- Balcony2nd floor2' 9.6" x 9' 3.9"Other
- Bedroom2nd floor12' 6.9" x 13' 9.6"Other
- Bedroom2nd floor12' 6.9" x 16' 6"Other
- Bedroom2nd floor11' 2" x 16' 5"Other
- Bathroom2nd floor5' x 8' 3.9"Other
- Solarium/Sunroom2nd floor7' 6" x 11' 9.6"Other
- PlayroomBasement14' 2" x 22' 9"Other
- BedroomBasement9' 9" x 12' 5"Other
- Flex RoomBasement12' 3.9" x 14' 2"Other
- Laundry roomBasement9' 6" x 11' 3.9"Other
- BathroomBasement5' x 8' 2"Other
- UtilityBasement7' 2" x 14' 11"Other
- UtilityBasement6' 3.9" x 14' 2"Other
- OtherBasement21' 3.9" x 23' 6.9"Other
Listing Agents
Request More Information
Request More Information
Location
342 Superior Avenue SW, Calgary, Alberta, T3C 2J2 Canada
Around this property
Information about the area within a 5-minute walk of this property.
Request Neighbourhood Information
Learn more about the neighbourhood and amenities around this home
Request NowPayment Calculator
- $
- %$
- %
- Principal and Interest 0
- Property Taxes 0
- Strata / Condo Fees 0

