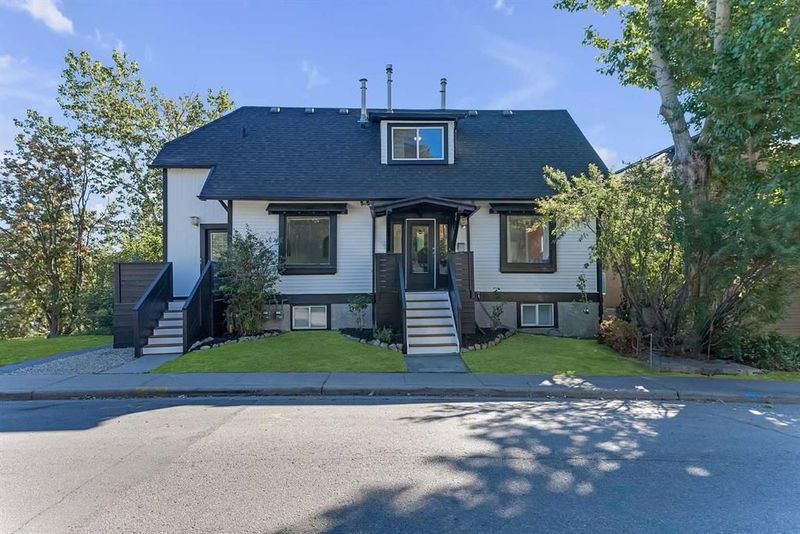Key Facts
- MLS® #: A2162772
- Property ID: SIRC2074762
- Property Type: Residential, Townhouse
- Living Space: 1,880.73 sq.ft.
- Year Built: 1912
- Bedrooms: 3+2
- Bathrooms: 4+1
- Parking Spaces: 2
- Listed By:
- Real Broker
Property Description
Attention Investors! Recent SIX FIGURE RENOVATION: rebuilt decks, new railing, fencing, full exterior paint job, fresh landscaping, and a brand-new hot water tank. These improvements, combined with a roof replacement approximately 8 years ago, all copper wiring, and furnace-forced air heating, make this building a low-maintenance and reliable investment. The building comprises 5 units, with 4 fully compliant with city regulations, including:
A top-floor 2-bedroom unit,
A 1-bedroom unit and bachelor unit on the main floor,
Two rear walk-out 1-bedroom units. Monthly Gross Income of $7,555.00.
Located adjacent to Buckmaster Park and within walking distance of Calgary's vibrant Beltline entertainment and arts district. All tenants have been carefully vetted in the past year, with signed leases where utilities are paid by the tenants—ensuring a steady and hassle-free cash flow.
This property offers flexibility—generate rental income now while exploring potential development opportunities. Fully rented and meticulously maintained 4-plex in the highly desirable Bankview area offers an exceptional opportunity to expand your real estate portfolio.
Documentation Available: Compliant RPR, electrical inspections, proforma, floor plan, and 3D tour, is ready for review.
Rooms
- TypeLevelDimensionsFlooring
- BathroomMain7' 11" x 5' 6"Other
- BedroomMain14' 2" x 8' 5"Other
- Dining roomMain5' 3" x 7' 9.6"Other
- FoyerMain6' 9" x 17' 3.9"Other
- KitchenMain9' 3" x 8' 5"Other
- Living roomMain14' 3" x 11'Other
- UtilityMain6' 8" x 4' 9.6"Other
- BathroomMain6' 9" x 4' 3"Other
- KitchenMain11' 11" x 8' 9.9"Other
- Living roomMain11' 6" x 13' 5"Other
- UtilityMain2' 9.9" x 2'Other
- Bathroom2nd floor6' 5" x 5' 3.9"Other
- Bedroom2nd floor13' 5" x 9' 9"Other
- Bedroom2nd floor8' 9.9" x 9' 8"Other
- Dining room2nd floor6' 6.9" x 10' 2"Other
- Kitchen2nd floor13' 5" x 6' 9"Other
- Living room2nd floor14' 3" x 13' 9.9"Other
- BathroomBasement4' 11" x 7' 11"Other
- BedroomBasement8' 5" x 12'Other
- KitchenBasement7' 9.9" x 12' 6.9"Other
- Living roomBasement11' 6.9" x 14' 11"Other
- BathroomBasement12' 3" x 6' 9"Other
- BedroomBasement10' 6.9" x 12' 3.9"Other
- KitchenBasement16' 9" x 12' 11"Other
- UtilityBasement5' 9.9" x 3' 9.6"Other
Listing Agents
Request More Information
Request More Information
Location
2302 16a Street SW, Calgary, Alberta, T2T 0N2 Canada
Around this property
Information about the area within a 5-minute walk of this property.
Request Neighbourhood Information
Learn more about the neighbourhood and amenities around this home
Request NowPayment Calculator
- $
- %$
- %
- Principal and Interest 0
- Property Taxes 0
- Strata / Condo Fees 0

