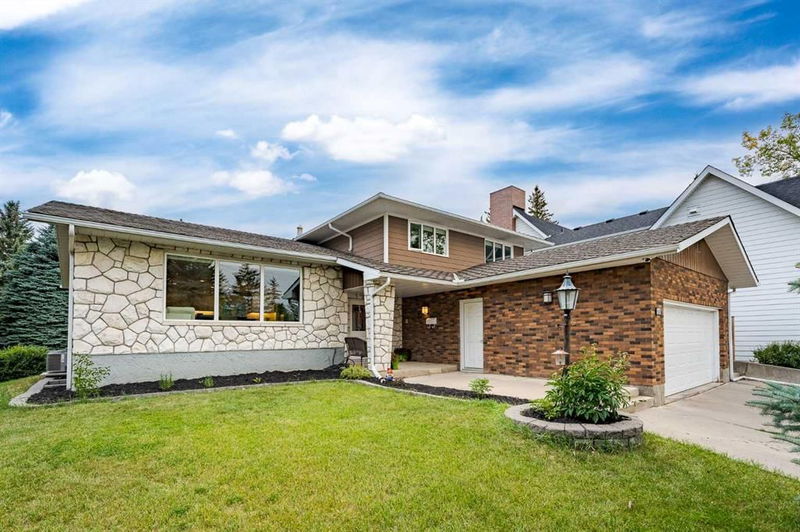Key Facts
- MLS® #: A2162390
- Property ID: SIRC2073051
- Property Type: Residential, Single Family Detached
- Living Space: 2,263.06 sq.ft.
- Year Built: 1972
- Bedrooms: 4+1
- Bathrooms: 3+1
- Parking Spaces: 4
- Listed By:
- RE/MAX Real Estate (Mountain View)
Property Description
Discover this incredible home in the highly sought-after Varsity community, directly across from the University of Calgary! Enjoy stunning views of the lush grounds, mature trees, and park spaces. With schools from elementary to university within walking distance, this is an ideal location for families. Inside, you'll be impressed by the open and spacious design, thoughtfully updated by the owners over the past six years. The expansive kitchen features quartz countertops, high-end cabinetry, and top-of-the-line appliances, including a six-burner Wolf gas stove. Large windows flood the space with natural light, beautifully complementing the rich laminate flooring and light ceramic tiles.This home offers nearly 3,900 square feet of developed living space across five levels, including four bedrooms, a den, and four bathrooms. The lower levels provide ample room for movie nights, gaming, workouts, or simply relaxing with family and friends. Upstairs, three well-appointed bedrooms await, including the impressive primary suite with an ensuite that’s sure to delight. Both upstairs bathrooms feature heated floors and modern finishes.With numerous upgrades—including shingles, windows, furnaces, hot water tanks, and electrical—this home is move-in ready. The expansive yard (65 feet wide by 130 feet deep) boasts sunny west-facing exposure, ideal for backyard barbecues or a relaxing soak in the hot tub. The unique brick patio enclosure offers privacy and a cozy space for family gatherings.Don’t miss the chance to view this special home—schedule a showing today with your favorite realtor!
Rooms
- TypeLevelDimensionsFlooring
- KitchenMain11' 8" x 14' 9.6"Other
- Dining roomMain9' 3" x 11' 8"Other
- Living roomMain17' 8" x 18' 11"Other
- EntranceMain6' 3" x 10' 3.9"Other
- Family roomMain11' 6.9" x 23' 6"Other
- BedroomMain9' x 14' 11"Other
- BathroomMain3' 8" x 6' 6.9"Other
- Laundry roomMain3' 8" x 5' 5"Other
- Primary bedroom2nd floor11' 9.9" x 13' 6"Other
- Walk-In Closet2nd floor7' 9.6" x 7' 3.9"Other
- Ensuite Bathroom2nd floor9' 5" x 10' 6.9"Other
- Bathroom2nd floor5' 9.9" x 9' 6.9"Other
- Bedroom2nd floor11' 5" x 11' 6"Other
- Bedroom2nd floor10' 5" x 11' 6"Other
- PlayroomLower26' 11" x 28' 9"Other
- BathroomLower5' 9.6" x 8' 6"Other
- Media / EntertainmentLower13' x 21' 11"Other
- BedroomLower12' 8" x 13' 2"Other
- UtilityLower10' 9.6" x 11' 3"Other
- Cellar / Cold roomLower8' 3.9" x 9'Other
Listing Agents
Request More Information
Request More Information
Location
3727 37 Street NW, Calgary, Alberta, T2L 2J2 Canada
Around this property
Information about the area within a 5-minute walk of this property.
Request Neighbourhood Information
Learn more about the neighbourhood and amenities around this home
Request NowPayment Calculator
- $
- %$
- %
- Principal and Interest 0
- Property Taxes 0
- Strata / Condo Fees 0

