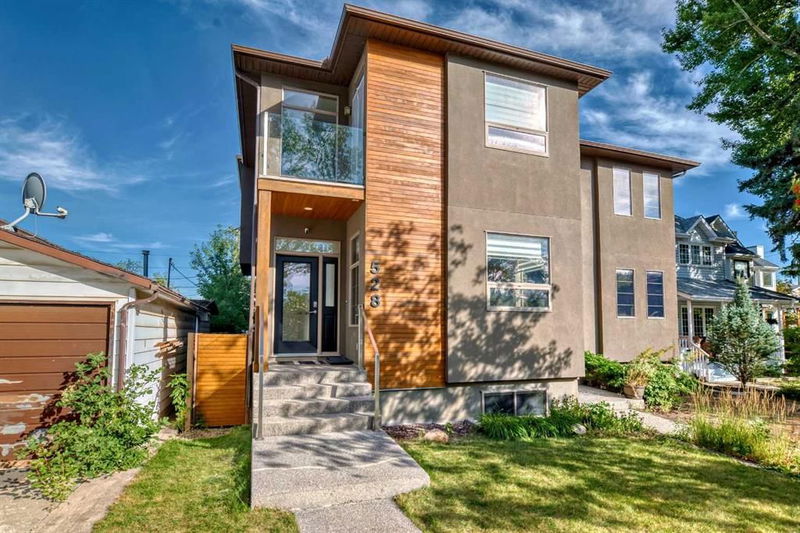Key Facts
- MLS® #: A2163450
- Property ID: SIRC2073021
- Property Type: Residential, Other
- Living Space: 2,014.80 sq.ft.
- Year Built: 2005
- Bedrooms: 2+1
- Bathrooms: 3+1
- Parking Spaces: 2
- Listed By:
- Grand Realty
Property Description
Updated inner-city lifestyle home situated Minutes away from the river pathway in Parkdale! This perfect inner-city infill offers a beautiful contemporary design!Huge master bedroom with downtown views! Top quality construction and finishes include 9’ flat painted ceilings, pot lighting, solid core interior doors and custom built-ins throughout. The open concept on the main floor: Spacious open to above front entry; Beautiful maple hardwood flooring; Convenient front office/ flex room. The chefs dream kitchen with granite, huge island, under cabinet lighting, and plenty of storage with the gorgeous custom cabinets. The stainless-steel appliance package boasts a commercial style gas range and French door fridge; Adjacent formal dining area features a custom built-in cabinet; Open great room is come with a modern fireplace. Extra wide staircase leads you up to the upper, an open bright loft offers many different uses, huge master bedroom w/his & her walk-in closets. Deluxe ensuite w/dual sinks, large tile & glass shower, & unique soaker tub. The 2nd bedroom features 2 big windows and its own PRIVATE BALCONY. Enjoy a beautifully developed basement w/spacious 3rd bedroom, walk-in closet & 4pce bathroom w/marble counter top, Cedar deck & fence (6 ft). Low-maintenance landscaping! Call to view today!
Rooms
- TypeLevelDimensionsFlooring
- EntranceMain7' 11" x 6'Other
- Living roomMain11' 9.9" x 13' 11"Other
- BathroomMain5' 11" x 5' 6.9"Other
- Dining roomMain10' 6.9" x 18' 3.9"Other
- Kitchen With Eating AreaMain14' 6" x 9' 9.6"Other
- Family roomMain13' 9" x 12' 3"Other
- Mud RoomMain9' 11" x 6'Other
- Primary bedroom2nd floor14' 9.9" x 17' 3"Other
- Laundry room2nd floor5' 9" x 3' 11"Other
- Bathroom2nd floor8' 9.9" x 4' 11"Other
- Bonus Room2nd floor11' 6" x 10' 11"Other
- Bedroom2nd floor11' 9.9" x 13' 11"Other
- StorageBasement5' 3" x 4' 9"Other
- PlayroomBasement19' 3.9" x 21' 9.6"Other
- BathroomBasement4' 11" x 8' 3"Other
- BedroomBasement12' 11" x 10' 9"Other
- Ensuite Bathroom2nd floor8' 9.9" x 9' 11"Other
Listing Agents
Request More Information
Request More Information
Location
528 31 Street NW, Calgary, Alberta, t2n 2v5 Canada
Around this property
Information about the area within a 5-minute walk of this property.
Request Neighbourhood Information
Learn more about the neighbourhood and amenities around this home
Request NowPayment Calculator
- $
- %$
- %
- Principal and Interest 0
- Property Taxes 0
- Strata / Condo Fees 0

