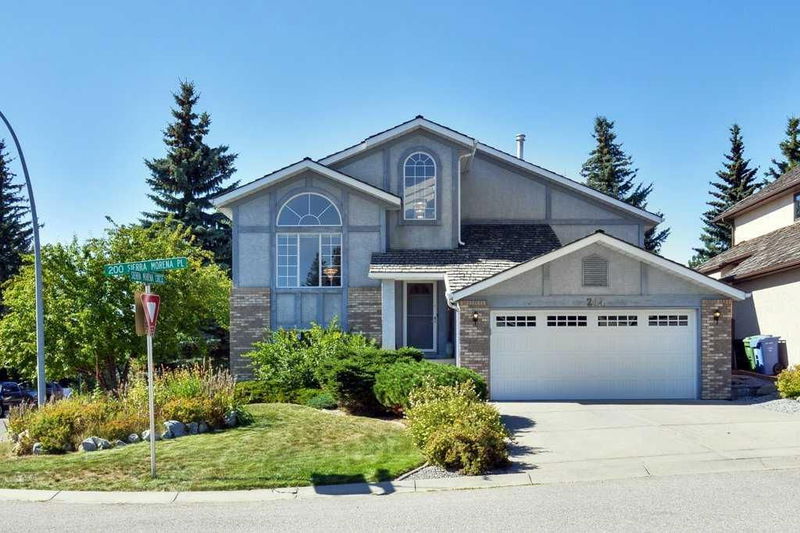Key Facts
- MLS® #: A2160916
- Property ID: SIRC2072993
- Property Type: Residential, Single Family Detached
- Living Space: 1,903.72 sq.ft.
- Year Built: 1991
- Bedrooms: 3+2
- Bathrooms: 3
- Parking Spaces: 4
- Listed By:
- RE/MAX Realty Professionals
Property Description
Beautiful and unique walk out bungalow in great bay location. Fully developed walk out basement plus separate entry. Stone and stucco exterior with wood batten accents. This home boasts 17 foot ceilings on main floor that open up to 6 skylights for an amazing bright open home. Large front living room and dining area. Livingroom with large floor to ceiling arched window to match the arched window in the main entry. Large dining room can host even large family dinners and has glass block accents. The hall, kitchen and nook areas boast gleaming hardwood floors. Kitchen is huge with rich generous oak cabinets, lots of counter space plus large center island with built in breakfast bar and phone desk area. The kitchen is open to the family room and this area enjoys lots of natural light from overhead skylights. Functional and spacious family room with feature brick gas fireplace and garden door to large outdoor living space with retractable awning. Primary bedroom with walk in closet, two windows and an upgraded 5 pce ensuite bath with large granite vanity with 2 sinks, large soaker tub, glass shower and tile floors. Array of natural light from glass block accents. Bedroom 2 can be a flex room with fold down murphy bed or leave it up and use as office or den. Bedroom 3 has a cheater ensuite door to 4 pce bath. The lower walk out basement offers another 1400 sq ft in living space and has endless use possibilities. Large front bedroom #4 with french glass doors and extra large window, huge rec room area perfect for the large family or super bowl parties! Bedroom #5 is unique with a separate garden door to back yard. The rec room area has full walk out door to back covered patio. Massive utility room that has lots and lots of storage and a large laundry area. The furnace has just been serviced (see supplements) the shakes were just checked and serviced with a 2 year guarantee (supplements). This unique and wonderful home suits families and empty nesters alike. Great location in quiet bay on corner with great access to schools, shopping, parks, paths, Westside Rec center and west to mountains.
Rooms
- TypeLevelDimensionsFlooring
- Living roomMain11' 5" x 12' 5"Other
- Dining roomMain12' 3" x 16' 2"Other
- KitchenMain13' 2" x 13' 6"Other
- Breakfast NookMain15' 8" x 8' 9.6"Other
- Family roomMain14' 3.9" x 15' 9"Other
- BedroomMain9' 8" x 17' 2"Other
- BathroomMain4' 11" x 13' 3.9"Other
- BedroomMain9' 9.9" x 13' 5"Other
- Primary bedroomMain14' 9.9" x 13' 5"Other
- PlayroomLower39' 9.9" x 27' 11"Other
- BedroomLower14' 8" x 11' 9"Other
- UtilityLower27' 3.9" x 12' 9.9"Other
- BedroomLower12' 9" x 9' 5"Other
- BathroomLower8' 6.9" x 9' 8"Other
- Ensuite BathroomMain12' 6" x 9' 9.9"Other
Listing Agents
Request More Information
Request More Information
Location
244 Sierra Morena Place SW, Calgary, Alberta, T3H 2X3 Canada
Around this property
Information about the area within a 5-minute walk of this property.
Request Neighbourhood Information
Learn more about the neighbourhood and amenities around this home
Request NowPayment Calculator
- $
- %$
- %
- Principal and Interest 0
- Property Taxes 0
- Strata / Condo Fees 0

