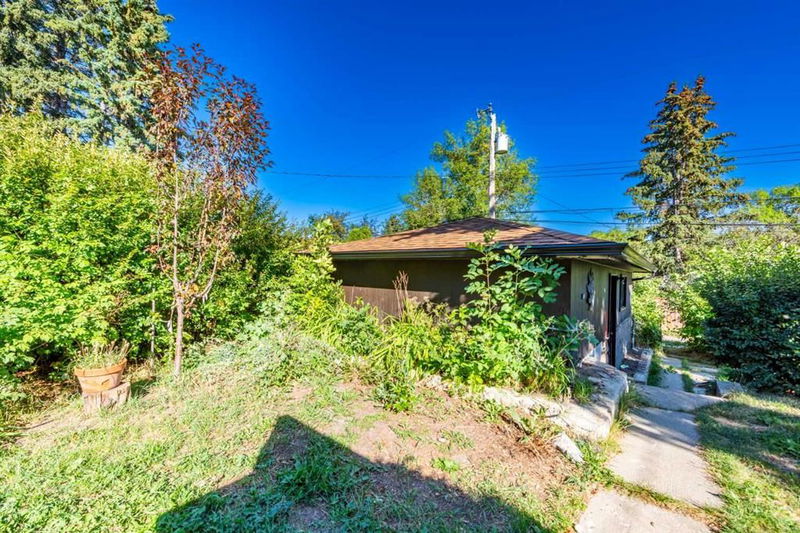Key Facts
- MLS® #: A2163719
- Property ID: SIRC2072924
- Property Type: Residential, Single Family Detached
- Living Space: 1,067 sq.ft.
- Year Built: 1956
- Bedrooms: 2+1
- Bathrooms: 2
- Parking Spaces: 4
- Listed By:
- TREC The Real Estate Company
Property Description
***60 FEET BY 100 DEEP LOT ***Discover this charming 4-bedroom bungalow nestled in the sought-after family-friendly neighborhood of Highwood. Just a short walk from schools, the community center, and bus stops, this 1950s gem offers a blend of character and modern conveniences. Featuring hardwood and laminate floors, 2 full bathrooms, 2 cozy fireplaces, a detached single garage, and a front parking pad, this home is perfect for comfortable living. The private backyard is a peaceful retreat with a deck, lush gardens, and mature trees.
The main floor boasts an open-concept design, with a wood-burning fireplace and skylight brightening up the dining room. The living room opens to the backyard through garden doors. The kitchen features tile floors, ample cabinet space, and stainless steel appliances, including a Bosch dishwasher and Whirlpool stove/convection oven. Both main floor bedrooms have hardwood floors, and the full bath offers tile flooring and generous counter space.
The lower level, finished with laminate floors, includes 2 additional bedrooms, a second full bathroom, a spacious recreation room with a wood-burning fireplace, and a laundry/storage area equipped with a Samsung steam washer and Whirlpool dryer.
The backyard is a gardener’s paradise, with flower and vegetable gardens, a deck with built-in benches, and majestic mature trees. Recent upgrades include a new hot water tank (2019), siding, eaves, soffits, and downspouts (2019), fresh paint, a brand-new furnace (June 2023), and updated electrical work (July 2023), including a 100-amp panel with new breakers and service wiring.
Situated on a quiet crescent near parks and trails, this home offers quick access to Nose Hill Park, shopping, Deerfoot Trail, and downtown. A truly exceptional property in a prime location!
Rooms
- TypeLevelDimensionsFlooring
- BathroomMain5' x 9' 8"Other
- BedroomMain9' 9" x 10' 3"Other
- Dining roomMain11' 3.9" x 12' 2"Other
- KitchenMain12' 6" x 10' 5"Other
- Living roomMain12' 6" x 19' 6"Other
- Primary bedroomMain12' 3" x 10' 5"Other
- BathroomBasement8' 9.6" x 7' 5"Other
- BedroomBasement12' 6" x 11' 9.6"Other
- Home officeBasement10' 9.6" x 10' 9"Other
- PlayroomBasement19' 3" x 19'Other
Listing Agents
Request More Information
Request More Information
Location
158 Heston Street NW, Calgary, Alberta, T2K 2C4 Canada
Around this property
Information about the area within a 5-minute walk of this property.
Request Neighbourhood Information
Learn more about the neighbourhood and amenities around this home
Request NowPayment Calculator
- $
- %$
- %
- Principal and Interest 0
- Property Taxes 0
- Strata / Condo Fees 0

