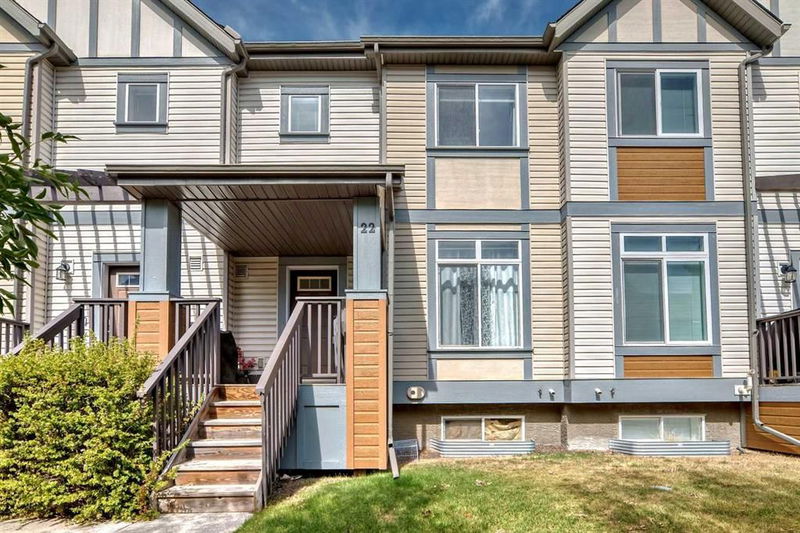Key Facts
- MLS® #: A2162599
- Property ID: SIRC2072915
- Property Type: Residential, Condo
- Living Space: 1,421.20 sq.ft.
- Year Built: 2006
- Bedrooms: 2
- Bathrooms: 1+1
- Parking Spaces: 2
- Listed By:
- URBAN-REALTY.ca
Property Description
Beautiful 2 storey townhouse! 3 bedrooms (2 bedrooms and 1 den/room) and 1.5 bath! Open concept design with double attached garage! In 2019, walls and ceiling were newly painted and 12 high efficient energy saving spotlights installed! In 2024, new water tank was installed! The unit has open floor plan with 9 ft ceiling, hardwood floor, big windows, large living room, huge dining room! Upper floor has large master bedroom with walk-in closet, 2nd room and 3rd bedroom or den! Basement has double garage and huge storage room! Close to all ammenities: schools, shopping, public transit, playground and parks! Easy access to major highways and roads: Stoney Trail, Country Hills, Beddington blvd and Deerfoot Trail!
Rooms
- TypeLevelDimensionsFlooring
- Living roomMain16' x 13' 5"Other
- Dining roomMain13' 5" x 8' 11"Other
- KitchenMain10' 11" x 13' 3.9"Other
- BathroomMain5' 5" x 5' 3"Other
- Bedroom2nd floor7' 9.9" x 9' 9.6"Other
- Bonus Room2nd floor7' 9.9" x 9' 9.9"Other
- Bathroom2nd floor10' 3.9" x 7' 11"Other
- Primary bedroom2nd floor13' 8" x 15' 8"Other
- StorageLower12' 6.9" x 15' 9"Other
Listing Agents
Request More Information
Request More Information
Location
300 Evanscreek Court NW #22, Calgary, Alberta, T3P 0B6 Canada
Around this property
Information about the area within a 5-minute walk of this property.
Request Neighbourhood Information
Learn more about the neighbourhood and amenities around this home
Request NowPayment Calculator
- $
- %$
- %
- Principal and Interest 0
- Property Taxes 0
- Strata / Condo Fees 0

