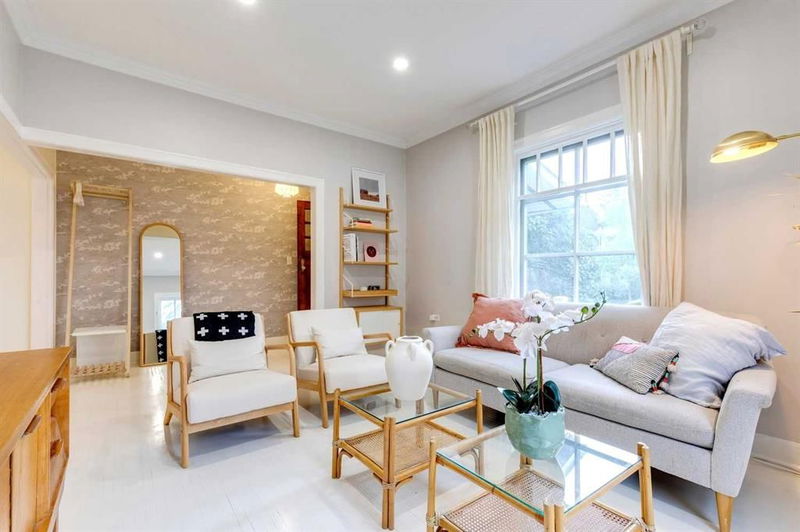Key Facts
- MLS® #: A2163363
- Property ID: SIRC2072904
- Property Type: Residential, Single Family Detached
- Living Space: 1,270.24 sq.ft.
- Year Built: 1905
- Bedrooms: 3+2
- Bathrooms: 3
- Parking Spaces: 1
- Listed By:
- eXp Realty
Property Description
Welcome to this stunning modernized heritage home, nestled in the heart of vibrant Inglewood. This exceptional property features a legal Laneway Suite and an additional (illegal) Basement Suite, offering so much versatility and income potential. Extensively renovated, this charming character home boasts fully upgraded bathrooms and a spacious chef’s kitchen with butcher-block countertops, upgraded appliances, ample cabinet storage, and a beautiful ceramic single-bowl sink. The basement includes a full kitchen and two bedrooms, perfect for roommates or long-term guests, with newly upgraded laminate floors with in-floor radiant heating to keep warm and cozy throughout the winter. Enjoy the ambiance of a brightly-lit four-season sunroom that opens up to a large wooden deck and a private, picturesque south-facing backyard filled with mature trees and abundant garden space. The detached garage has been transformed into a legal one-bedroom Laneway Suite, designed for minimalist modern living and perfect as a guest suite, long-term rental, or Airbnb, providing additional income streams to help out with the mortgage. Located close to the Bow River Walk and historic Inglewood Main Street on 9th Ave, this home is within walking distance to many of Calgary’s premier boutique shops, top-rated restaurants, breweries, and cafes. Additionally, the new Green Line LRT station, planned to be built mere steps away, will further enhance the convenience of this incredible location.
Rooms
- TypeLevelDimensionsFlooring
- BathroomMain7' 6.9" x 9' 3"Other
- BedroomMain10' 3.9" x 7' 9"Other
- BedroomMain10' 5" x 7' 8"Other
- Dining roomMain12' 2" x 10' 8"Other
- KitchenMain18' 8" x 10' 9"Other
- Living roomMain11' 3" x 18' 9.9"Other
- Solarium/SunroomMain5' 9" x 13' 8"Other
- BathroomBasement6' 9.9" x 9'Other
- BedroomBasement12' 5" x 9'Other
- BedroomBasement12' 3.9" x 9' 9.6"Other
- KitchenBasement14' 6" x 9'Other
- Laundry roomBasement16' 6" x 8' 11"Other
- PlayroomBasement14' 9.6" x 9' 9.6"Other
- StorageBasement9' 5" x 9' 2"Other
- UtilityBasement3' 3" x 3' 3"Other
- BathroomMain6' 2" x 5' 3"Other
- BedroomMain6' 5" x 5' 3.9"Other
- KitchenMain6' 6.9" x 9' 9.9"Other
- Living roomMain12' 9.9" x 10' 2"Other
Listing Agents
Request More Information
Request More Information
Location
1309 11 Avenue SE, Calgary, Alberta, T2G0Z6 Canada
Around this property
Information about the area within a 5-minute walk of this property.
Request Neighbourhood Information
Learn more about the neighbourhood and amenities around this home
Request NowPayment Calculator
- $
- %$
- %
- Principal and Interest 0
- Property Taxes 0
- Strata / Condo Fees 0

