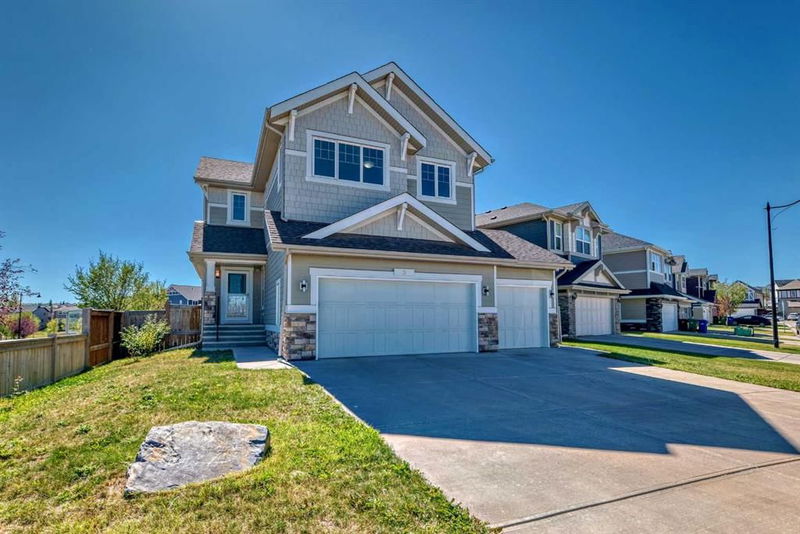Key Facts
- MLS® #: A2162039
- Property ID: SIRC2072874
- Property Type: Residential, Single Family Detached
- Living Space: 2,316.40 sq.ft.
- Year Built: 2014
- Bedrooms: 3
- Bathrooms: 2+1
- Parking Spaces: 6
- Listed By:
- Homecare Realty Ltd.
Property Description
Amazing Location! This Beautiful 3 bedroom house is in the desire community of Sherwood! Stunning 2316 sqft 2-storey 3 garage custom home at Corner Lot, Total more than 3300 sqft.
The house is only one owner living in of two old couple, no pets, no smoking, maintenance is very good, just like the feeling of entering a new house, and there have been a lot of upgrades in recent years.
The house comes a LUXURY, beautiful and spacious two Storey 3 BED/3 BATH/3 Garage detached home with a HIGH CEILING and OVERSIZED WINDOW.
Across two floors from top to bottom huge FLOOR TO CEILING windows and Equipped with professional custom advanced curtains, made this home is charming and impeccably furnished. There are 3 garages, and can be entered directly into the backyard.
This bright, open home, you are greeted with a staircase and a beautiful formal living room and dining room, with rich PROFESSIONALLY hardwood flooring.
The upper level, There is a large master bedroom with 5 piece ensuite and walk-in clothes, It also have 2 other good-sized bedrooms share a spacious 4 piece main bathroom. And also a bonus area(Another bright, wide, versatile family room) on the second floor with a full window across the street is a View scenery for playground for children laugh and play.
Wide kitchen and bright center Kitchen Island, modern furniture household electrical appliances; is convenient for you to cook delicious here. The kitchen and family room bring a wide and bright activity space for your family. also have 2023 new Furnace.
the captivating look of this house boasts impeccable finishes, and it is located close to major highways, an ideal house in a highly sought-after, family-oriented, tight-knit, and peaceful NW community to call home. This house is in very close proximity to schools, walking paths, shopping centres, and playgrounds; all this and more make this one the ideal home for your growing family.
Park, Playground, Schools Nearby, Shopping Nearby, Just a few minutes away from green space, walking pathways, Convenient to the two major shopping which in the north and south, Few minutes to T&T superstore, Walmart(north), COSTCO, HomeDepot(south), and Also Canadian Tire, Banking, coffee shops, restaurants and other amenities close by. Easy access to public transportation.
ABSOLUTE BEST OPPORTUNITY! Book your SHOWING TODAY! Contact me now to Book your private viewing appointment today!
Rooms
- TypeLevelDimensionsFlooring
- EntranceMain10' 9.6" x 6' 6"Other
- Home officeMain9' 8" x 12' 3"Other
- Living roomMain15' 6.9" x 14' 9.6"Other
- Dining roomMain9' 9.9" x 12' 11"Other
- KitchenMain14' 9" x 12' 11"Other
- Laundry roomMain11' 5" x 7' 3"Other
- BathroomMain3' x 7' 2"Other
- PantryMain5' 3.9" x 5' 9.6"Other
- OtherMain9' 9.9" x 13' 9"Other
- Primary bedroom2nd floor13' 11" x 12' 6.9"Other
- Ensuite Bathroom2nd floor9' 3.9" x 8' 11"Other
- Walk-In Closet2nd floor4' 9.9" x 10'Other
- Bedroom2nd floor11' 2" x 9' 11"Other
- Bathroom2nd floor8' 9.6" x 5' 3.9"Other
- Bedroom2nd floor11' 11" x 10'Other
- Bonus Room2nd floor12' 5" x 19' 11"Other
Listing Agents
Request More Information
Request More Information
Location
9 Sherwood Street NW, Calgary, Alberta, T3R 0P2 Canada
Around this property
Information about the area within a 5-minute walk of this property.
Request Neighbourhood Information
Learn more about the neighbourhood and amenities around this home
Request NowPayment Calculator
- $
- %$
- %
- Principal and Interest 0
- Property Taxes 0
- Strata / Condo Fees 0

