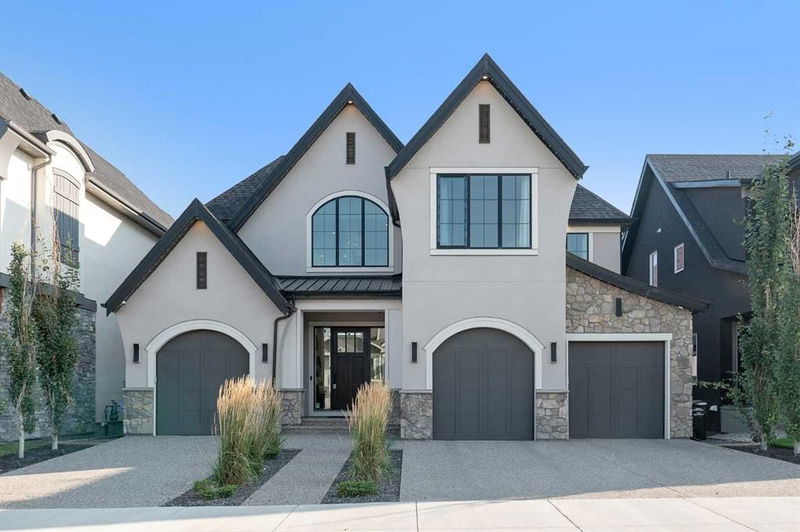Key Facts
- MLS® #: A2163110
- Property ID: SIRC2072838
- Property Type: Residential, Single Family Detached
- Living Space: 4,015 sq.ft.
- Year Built: 2022
- Bedrooms: 3+1
- Bathrooms: 4+1
- Parking Spaces: 3
- Listed By:
- RE/MAX Real Estate (Central)
Property Description
Resplendent LAKESIDE LIVING in this awe-inspiring 3+1 bedroom estate home with FULLY DEVELOPED WALK-OUT BASEMENT offering over 5300 sq ft of luxurious living space & countless upgrades throughout. The eye-popping main level presents Haro wide plank hardwood flooring, towering ceilings & picturesque lake views at every turn. The expansive living room presents a commanding custom floor to ceiling fireplace with granite surround, which is open to the dining area with more than enough space to host a large family gathering or dinner party. Create culinary masterpieces in the dream kitchen featuring a large island with 3” quartz counter top & eating bar, bespoke cabinetry, Miele built-in appliance package including built-in coffee maker, massive wine closet & bright breakfast nook. Bring the outdoors in with effortless access through the folding patio doors to the upper deck with Napolean built-in BBQ, outdoor weatherproof 45” TV, phantom screen, flush mount deck heater & vistas of the lake. A private office with lake views is tucked away just off the kitchen – perfect for productive work from home days. Completing the main level is a convenient mudroom & 2 piece powder room. An open riser staircase with glass railing leads to the second level with spacious bonus room & wet bar, 3 bedrooms, a 4 piece guest bath & laundry room with sink & storage. The primary bedroom with vaulted ceiling & private balcony boasts a huge walk-in closet & opulent 5 piece ensuite with dual sinks, make-up vanity, tranquil freestanding soaker tub & oversized glass enclosed shower. The second bedroom features a vaulted ceiling & the third bedroom includes a private 4 piece ensuite. The fully developed walk-out level with 10’ ceilings is ideal for family time. Enjoy movie or game night in the fully equipped theatre room with 4K projector, 135” screen & custom 7.1 home theatre system. The recreation room has ample space for a pool table. Both have easy access to a second wet bar. The finishing touch to the walk-out level is a fourth bedroom & 4 piece bath. Other notable features include central air conditioning, Control4 home automation system, Sonos sound bars, Paradigm in-ceiling speakers & subwoofer & custom window coverings/drapery. Outside, relish the professionally designed & installed landscape package & oversized insulated triple attached garage plus back yard oasis with a private dock, exposed concrete patio with firepit & putting green. Mahogany Beach Club also offers community amenities, such as a skate park, tennis courts, & gymnasium. Also enjoy easy access to schools, shopping, public transit, South Health Campus, 52nd Street & Stoney Trail.
Rooms
- TypeLevelDimensionsFlooring
- KitchenMain18' 9.9" x 22' 3"Other
- Dining roomMain21' 3.9" x 19' 5"Other
- Living roomMain19' x 16' 5"Other
- Breakfast NookMain8' x 12' 8"Other
- Home officeMain12' x 12'Other
- Laundry roomUpper6' 3.9" x 13' 11"Other
- Bonus RoomUpper15' 5" x 15' 6"Other
- PlayroomBasement19' 2" x 15' 9.9"Other
- Media / EntertainmentBasement20' x 14' 9"Other
- Primary bedroomUpper14' 9.9" x 14' 9.9"Other
- BedroomUpper14' 11" x 10' 11"Other
- BedroomUpper12' 11" x 11' 5"Other
- BedroomBasement12' 9.6" x 11' 9.9"Other
- Mud RoomMain8' 9.6" x 9' 11"Other
- BathroomMain0' x 0'Other
- Ensuite BathroomUpper0' x 0'Other
- Ensuite BathroomUpper0' x 0'Other
- BathroomUpper0' x 0'Other
Listing Agents
Request More Information
Request More Information
Location
554 Marine Drive SE, Calgary, Alberta, T3M 2Z6 Canada
Around this property
Information about the area within a 5-minute walk of this property.
Request Neighbourhood Information
Learn more about the neighbourhood and amenities around this home
Request NowPayment Calculator
- $
- %$
- %
- Principal and Interest 0
- Property Taxes 0
- Strata / Condo Fees 0

