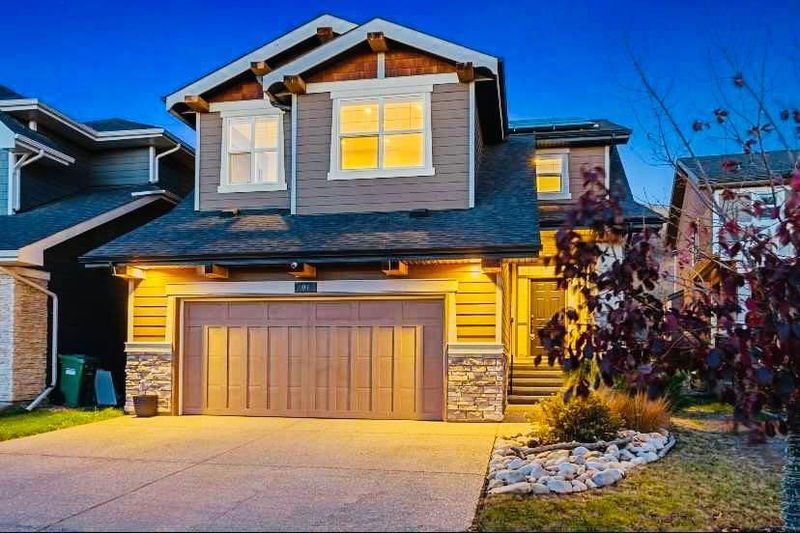Key Facts
- MLS® #: A2159723
- Property ID: SIRC2072823
- Property Type: Residential, Single Family Detached
- Living Space: 2,442 sq.ft.
- Year Built: 2014
- Bedrooms: 4
- Bathrooms: 2+1
- Parking Spaces: 4
- Listed By:
- CIR Realty
Property Description
Serene location Backing onto Green Space, Incredibly large lot nestled in a quiet neighborhood, the prestigious River Stone community. Surrounded by nature, this stunning 4-bedroom, 3-bathroom home combines modern amenities with timeless charm. Offering a spacious layout and elegant features throughout. Boasting almost 2,500 square feet of living space, not including the unspoilt basement, this home offers ample room for relaxation and entertainment. A prime location backing the Cranston escarpment! The gourmet kitchen is a masterpiece, featuring a generous size quartz island, abundant built-ins, high-grade appliances, and a corner pantry. The bright and airy dining and living areas seamlessly merge within the open floor plan, creating a harmonious flow. Large patio sliding doors and expansive windows flood the space with natural sunlight, inviting you to step outside and envision the endless possibilities for your family's enjoyment. The spacious main level bedroom/den is great for guests, extended family or an office. The luxurious primary suite is a tranquil haven featuring a picturesque backyard view, expansive en-suite bathroom with soaker jet tub, dual vanities and spacious walk-in closet. Two additional bedrooms and a generous size bonus room complete the upper level. On a premium 6,167 sq ft lot, the backyard is a private oasis, complete with a deck for outdoor dining, a lush lawn, and mature landscaping overlooking green space for ultimate privacy. So much space-potential for a pool, trampoline, hot tub, the possibilities are endless with this expansive private yard. This home is energy-efficient, equipped with solar panels! Large attached 2-car garage with additional storage space. Additional highlights include; Hardwood Floors, Cozy fireplace, 7.1 theatre system, new carpet, heated flooring, extra lighting throughout, newer appliances and air conditioning! Situated in a highly desirable area- Steps to the majestic Bow River, Dragonfly Park, Zipline Park, Heritage Point Launch Pad, and a short drive to multiple schools and downtown Calgary. This house is not just a place to live, but a place to call home.
Rooms
- TypeLevelDimensionsFlooring
- Living roomMain15' 9.9" x 15' 2"Other
- KitchenMain10' x 13' 9.9"Other
- Dining roomMain11' 5" x 8' 9"Other
- BathroomMain4' 8" x 4' 11"Other
- BedroomMain14' 11" x 10' 9.9"Other
- Primary bedroom2nd floor14' 9" x 15' 11"Other
- Ensuite Bathroom2nd floor11' x 15' 9"Other
- Bedroom2nd floor8' 8" x 10' 9"Other
- Bedroom2nd floor9' 9.9" x 10' 3"Other
- Bathroom2nd floor4' 11" x 8' 9.9"Other
- Bonus Room2nd floor13' 6" x 18' 11"Other
- OtherBasement27' 9.9" x 31'Other
Listing Agents
Request More Information
Request More Information
Location
91 Cranbrook Crescent SE, Calgary, Alberta, T3M 2C3 Canada
Around this property
Information about the area within a 5-minute walk of this property.
Request Neighbourhood Information
Learn more about the neighbourhood and amenities around this home
Request NowPayment Calculator
- $
- %$
- %
- Principal and Interest 0
- Property Taxes 0
- Strata / Condo Fees 0

