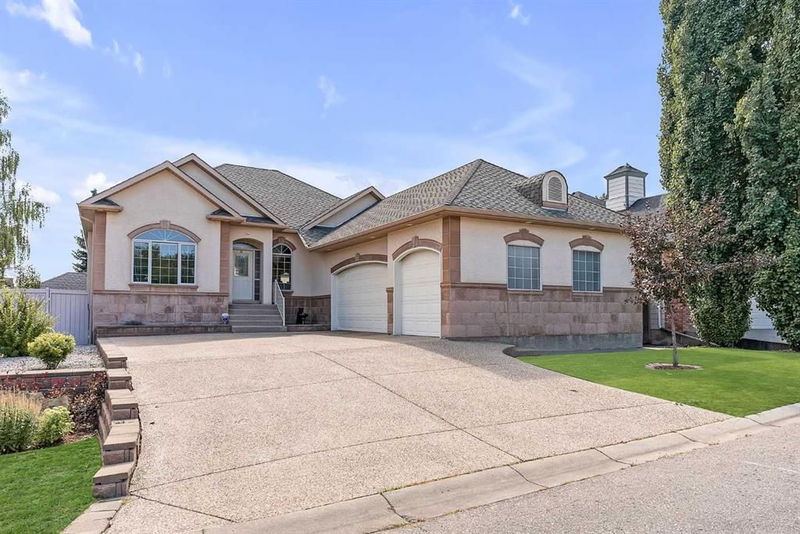Key Facts
- MLS® #: A2163640
- Property ID: SIRC2072814
- Property Type: Residential, Single Family Detached
- Living Space: 1,865 sq.ft.
- Year Built: 1999
- Bedrooms: 2+3
- Bathrooms: 3+1
- Parking Spaces: 6
- Listed By:
- The Real Estate District
Property Description
Welcome to an exquisite walkout bungalow in the prestigious Canyon Meadows estate community, perfectly positioned one block from the renowned Canyon Meadows Golf Course. This luxurious home is a testament to fine living, featuring breathtaking professional landscaping.
As you step inside, you are greeted by an expansive open floor plan adorned with 10-foot ceilings and elegant crown moulding. The kitchen is a highlight, boasting granite countertops, updated kitchenaid appliances, gas stove, a walk-in pantry, island and a charming breakfast nook. The inviting living room features custom built-ins, oversized windows, and a cozy gas-burning fireplace.
The generously sized bedrooms offer comfort and privacy, including a grand master suite with a gorgeous 5-piece ensuite bathroom and a spacious walk-in closet. The fully finished walkout basement is an entertainer's dream, complete with a rec/games room with a wet bar, gas fireplace and a fully equipped theater room for your viewing pleasure. This level also houses three additional bedrooms, two of which feature walk-in closets as well as a 4-piece bathroom, and 3-piece ensuite.
Additional highlights include a sound system with speakers throughout the house, a heated, oversized triple car garage ensuring ample space for vehicles and storage. The fully landscaped yard is a private retreat, boasting mature trees, sunny south exposure and a meticulously maintained lawn with an automated irrigation system for easy care as well as a peaceful waterfall with pond.
Located in a quiet cul-de-sac surrounded by beautifully crafted homes, this property is within close distance to all levels of schools, shopping, fitness centers, the LRT, public transit and the ring road.
Rooms
- TypeLevelDimensionsFlooring
- BathroomMain5' x 5' 5"Other
- Ensuite BathroomMain10' 9.6" x 10' 2"Other
- BedroomMain13' x 11' 2"Other
- Breakfast NookMain8' 6" x 13' 2"Other
- Dining roomMain15' 9.6" x 12' 2"Other
- FoyerMain15' 6" x 5' 11"Other
- KitchenMain13' 2" x 13' 2"Other
- Laundry roomMain7' 8" x 9' 9.6"Other
- Living roomMain15' 8" x 16' 6.9"Other
- Primary bedroomMain15' 6" x 12' 11"Other
- Walk-In ClosetMain6' 9" x 9' 2"Other
- Ensuite BathroomBasement7' 9" x 8' 8"Other
- BathroomBasement8' 6.9" x 8' 3.9"Other
- BedroomBasement21' 3.9" x 12' 3.9"Other
- BedroomBasement13' 9.9" x 12' 2"Other
- BedroomBasement20' 9.6" x 12' 2"Other
- PlayroomBasement34' 3" x 16' 9"Other
- UtilityBasement10' 11" x 16' 8"Other
Listing Agents
Request More Information
Request More Information
Location
31 Canso Green SW, Calgary, Alberta, T2W 3B1 Canada
Around this property
Information about the area within a 5-minute walk of this property.
Request Neighbourhood Information
Learn more about the neighbourhood and amenities around this home
Request NowPayment Calculator
- $
- %$
- %
- Principal and Interest 0
- Property Taxes 0
- Strata / Condo Fees 0

