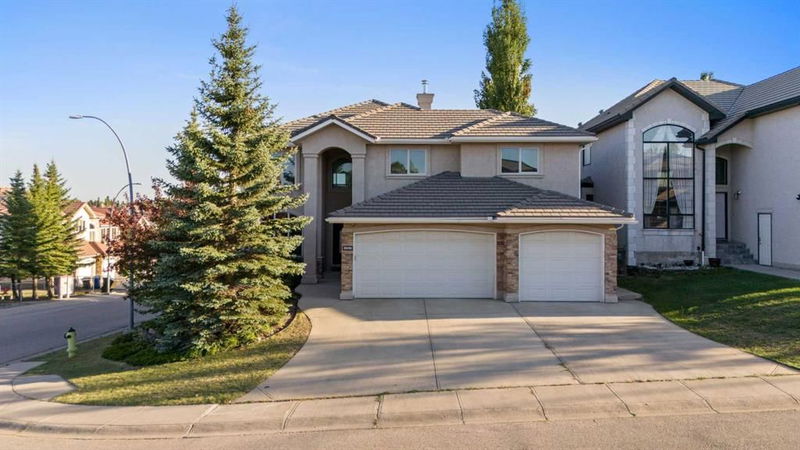Key Facts
- MLS® #: A2162101
- Property ID: SIRC2072778
- Property Type: Residential, Single Family Detached
- Living Space: 3,030.43 sq.ft.
- Year Built: 2002
- Bedrooms: 4+1
- Bathrooms: 3+1
- Parking Spaces: 4
- Listed By:
- Real Broker
Property Description
Imagine your family in this stunning custom-built 2-storey home, designed with over 4000 sq ft of thoughtfully crafted living space to meet your every need. Located in the prestigious community of The Hamptons, this home combines elegance, comfort, and practicality, offering the ideal setting for your family to create lifelong memories.
Picture your mornings in the bright and spacious gourmet kitchen, gathering around the large eat-up island for breakfast, while the kids enjoy the sunshine streaming through the windows overlooking the beautifully landscaped south-facing backyard. With high-end finishes like granite countertops, a gas stove, double ovens, and a walk-through pantry, this kitchen is designed for both convenience and culinary creativity. The family can enjoy casual meals in the breakfast nook or host elegant dinners in the formal dining room.
Your family will love the 2-storey family room, with its towering windows filling the space with natural light and a cozy wood-burning fireplace for those chilly Calgary winters. Imagine gathering here for family movie nights or holiday celebrations in a space that feels both grand and inviting.
Upstairs, the expansive master suite becomes your private retreat, complete with a luxurious 6-piece ensuite and a large walk-in closet. The three additional oversized bedrooms give everyone their own space, while the open loft overlooking the family room offers the perfect spot for a reading nook or play area.
For entertaining or family fun, the fully developed walkout basement is the ideal spot. With radiant in-floor heating, a large recreation room, and direct access to a private patio, it’s the perfect space for game nights or kids' sleepovers. Plus, there’s a guest bedroom and bathroom for when friends and family visit.
Beyond the home itself, The Hamptons is a community that families love. Your children will attend top-rated schools like Tom Baines Junior High and The Hamptons School, just a short distance away. On weekends, enjoy family time at the Hamptons Golf Club, where you can take in the beautifully landscaped course or explore the many nearby parks and walking paths. The neighborhood also offers easy access to shopping and dining, making family outings convenient and enjoyable.
This is more than just a house—it’s a home where your family can thrive, laugh, and grow in one of Calgary’s most desirable communities.
Rooms
- TypeLevelDimensionsFlooring
- BathroomMain4' 11" x 4' 11"Other
- Breakfast NookMain11' 6.9" x 10' 11"Other
- Dining roomMain11' 2" x 12'Other
- FoyerMain8' 5" x 8' 6"Other
- KitchenMain15' 3" x 14' 11"Other
- Laundry roomMain11' 9.9" x 9' 3"Other
- Living roomMain14' 6.9" x 19' 9.9"Other
- Home officeMain12' 6" x 10' 2"Other
- Bathroom2nd floor4' 11" x 10'Other
- Ensuite Bathroom2nd floor18' 3" x 9' 3"Other
- Bedroom2nd floor14' 11" x 10' 3"Other
- Bedroom2nd floor15' 8" x 14' 5"Other
- Bedroom2nd floor13' 8" x 14' 3.9"Other
- Loft2nd floor9' 5" x 12' 9.9"Other
- Primary bedroom2nd floor18' x 12' 11"Other
- Walk-In Closet2nd floor9' 3.9" x 8' 8"Other
- BathroomBasement7' 9.9" x 8' 3"Other
- BedroomBasement12' 3" x 9' 3"Other
- Bonus RoomBasement11' 3" x 14' 5"Other
- PlayroomBasement22' 9.6" x 33' 8"Other
- UtilityBasement16' 9.9" x 13' 3"Other
Listing Agents
Request More Information
Request More Information
Location
4765 Hamptons Way NW, Calgary, Alberta, T3K 6A1 Canada
Around this property
Information about the area within a 5-minute walk of this property.
Request Neighbourhood Information
Learn more about the neighbourhood and amenities around this home
Request NowPayment Calculator
- $
- %$
- %
- Principal and Interest 0
- Property Taxes 0
- Strata / Condo Fees 0

