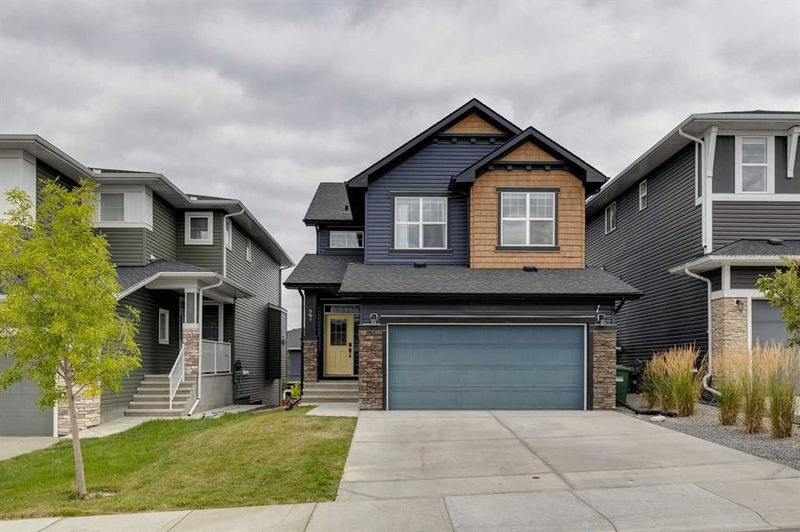Key Facts
- MLS® #: A2163552
- Property ID: SIRC2072717
- Property Type: Residential, Single Family Detached
- Living Space: 2,238.76 sq.ft.
- Year Built: 2018
- Bedrooms: 3+1
- Bathrooms: 3+1
- Parking Spaces: 4
- Listed By:
- RE/MAX House of Real Estate
Property Description
Welcome to this exquisite detached home, nestled in the picturesque Crestmont community. Ideal for family life, this residence offers a perfect blend of comfort, style, and functionality. Step inside to find stunning hardwood floors that flow seamlessly throughout the main level. The open-concept design ensures that young families can easily keep an eye on the kids, fostering both connection and convenience. The kitchen is a chef’s delight, featuring ample cabinetry, sleek stainless steel KitchenAid appliances, and a large island perfect for casual meals or supervising homework while preparing dinner. The adjacent dining area comfortably accommodates a large table, making it perfect for family gatherings. A beautiful fireplace anchors the living room, providing a cozy spot for holiday conversations and relaxation. Upstairs, the bonus room offers a welcoming retreat to unwind at the end of the day. The primary suite boasts a spacious window that floods the room with natural light, while the luxurious ensuite features dual vanities, a large soaking tub, a separate shower, and an expansive walk-in closet with built-in shelving. Two additional bedrooms, a shared bathroom, and a conveniently located laundry room complete this level. The newly finished basement provides ample space for recreation, whether you envision a movie room or a play area for the kids. It also includes a fourth bedroom and a dedicated bathroom, offering privacy for guests or older children. Outside, enjoy sunny meals on the deck just off the dining room or relax on the lower patio, all overlooking a generous landscaped backyard. Crestmont is a fantastic place to raise a family, with proximity to the mountains, WinSport, and a short drive to downtown. The community boasts walking paths, a water park, a playground, and various other amenities. Don’t miss this opportunity to create lasting memories in a beautiful home within a vibrant community.
Rooms
- TypeLevelDimensionsFlooring
- KitchenMain9' x 15' 6"Other
- Dining roomMain10' x 15' 6"Other
- Living roomMain15' x 15' 6"Other
- Laundry roomUpper6' x 8'Other
- Bonus RoomUpper12' 6" x 14' 6"Other
- PlayroomBasement14' x 23' 6"Other
- UtilityBasement8' 6" x 11'Other
- Primary bedroomUpper14' 6" x 14' 6"Other
- BedroomUpper9' 6" x 11'Other
- BedroomUpper9' 6" x 11'Other
- BedroomBasement10' x 11'Other
- BathroomMain5' x 5'Other
- BathroomBasement5' x 9' 6"Other
- BathroomUpper5' x 12' 6"Other
- Ensuite BathroomUpper10' x 14'Other
Listing Agents
Request More Information
Request More Information
Location
27 Crestbrook Link SW, Calgary, Alberta, T3B 6H1 Canada
Around this property
Information about the area within a 5-minute walk of this property.
Request Neighbourhood Information
Learn more about the neighbourhood and amenities around this home
Request NowPayment Calculator
- $
- %$
- %
- Principal and Interest 0
- Property Taxes 0
- Strata / Condo Fees 0

